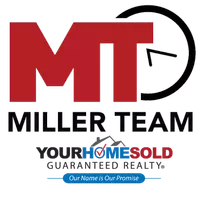5 Beds
5 Baths
5,458 SqFt
5 Beds
5 Baths
5,458 SqFt
Key Details
Property Type Single Family Home
Sub Type Single Family Residence
Listing Status Active
Purchase Type For Sale
Square Footage 5,458 sqft
Price per Sqft $897
Subdivision Troon Ridge Estates Iv
MLS Listing ID 6909271
Style Santa Barbara/Tuscan
Bedrooms 5
HOA Fees $1,200/ann
HOA Y/N Yes
Year Built 1994
Annual Tax Amount $9,426
Tax Year 2024
Lot Size 6.425 Acres
Acres 6.43
Property Sub-Type Single Family Residence
Source Arizona Regional Multiple Listing Service (ARMLS)
Property Description
Enjoy modern living with a new HVAC system, all new windows and sliders, and a state-of-the-art Control 4 system managing your gate, cameras, shades, thermostats, lighting, and music.
Gas-fired fireplaces and a fire pit create a warm and inviting atmosphere for gatherings. The property features brand new patios, a stunning infinity-edge pool, and top-notch pool equipment, surrounded by extensive landscape irrigation for lush greenery.
The entire driveway and turnaround are newly paved, complemented by custom garage doors, and redundant wastewater pumps for seamless city sewer access. This grandfathered 1,933 SF guest house offers an additional layer of luxury with a complete kitchen, two baths, and two bedrooms, making it perfect for extended family.
This exceptional property combines modern luxury with unparalleled privacy, making it a rare ONE of ONE find in Scottsdale.
Location
State AZ
County Maricopa
Community Troon Ridge Estates Iv
Direction E on Happy Valley to 112th St, right at Troon Vista Dr Gate, Right at second driveway Gate on the right. Please Text/Call listing agents to OPEN
Rooms
Other Rooms Guest Qtrs-Sep Entrn
Guest Accommodations 1800.0
Master Bedroom Split
Den/Bedroom Plus 6
Separate Den/Office Y
Interior
Interior Features High Speed Internet, Granite Counters, Double Vanity, Eat-in Kitchen, Breakfast Bar, 9+ Flat Ceilings, Vaulted Ceiling(s), Wet Bar, Kitchen Island, Pantry, Full Bth Master Bdrm, Separate Shwr & Tub
Heating Electric
Cooling Central Air, Ceiling Fan(s)
Flooring Carpet, Stone, Wood
Fireplaces Type 3+ Fireplace, Exterior Fireplace, Family Room
Fireplace Yes
Window Features Skylight(s),Dual Pane
Appliance Electric Cooktop
SPA None
Exterior
Exterior Feature Private Street(s), Built-in Barbecue, Separate Guest House
Parking Features Garage Door Opener
Garage Spaces 4.0
Garage Description 4.0
Fence Block
Pool Heated, Lap
Landscape Description Irrigation Front
Community Features Golf, Gated
View City Light View(s), Mountain(s)
Roof Type Built-Up,Foam
Porch Covered Patio(s), Patio
Private Pool Yes
Building
Lot Description Desert Front, Natural Desert Back, Dirt Front, Dirt Back, Auto Timer H2O Front, Irrigation Front
Story 1
Builder Name Custom
Sewer Public Sewer
Water City Water
Architectural Style Santa Barbara/Tuscan
Structure Type Private Street(s),Built-in Barbecue, Separate Guest House
New Construction No
Schools
Elementary Schools Copper Ridge School
Middle Schools Copper Ridge School
High Schools Chaparral High School
School District Scottsdale Unified District
Others
HOA Name Troon Ridge Estates
HOA Fee Include Maintenance Grounds,Street Maint
Senior Community No
Tax ID 217-02-837
Ownership Fee Simple
Acceptable Financing Cash
Horse Property N
Listing Terms Cash
Virtual Tour https://www.tourfactory.com/idxr3220625

Copyright 2025 Arizona Regional Multiple Listing Service, Inc. All rights reserved.
GET MORE INFORMATION
Real Estate Consultant | License ID: SA549850000






