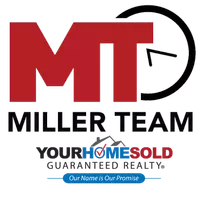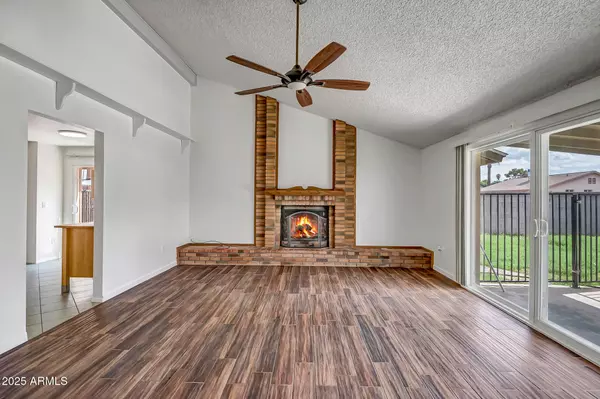
4 Beds
2 Baths
1,464 SqFt
4 Beds
2 Baths
1,464 SqFt
Key Details
Property Type Single Family Home
Sub Type Single Family Residence
Listing Status Active
Purchase Type For Sale
Square Footage 1,464 sqft
Price per Sqft $273
Subdivision Braemar Estates 2
MLS Listing ID 6934838
Bedrooms 4
HOA Y/N No
Year Built 1972
Annual Tax Amount $819
Tax Year 2024
Lot Size 7,989 Sqft
Acres 0.18
Property Sub-Type Single Family Residence
Source Arizona Regional Multiple Listing Service (ARMLS)
Property Description
Location
State AZ
County Maricopa
Community Braemar Estates 2
Area Maricopa
Direction From 59th Ave & Olive Ave, east to 57th Ave, north to Carol Ave, east to property.
Rooms
Den/Bedroom Plus 4
Separate Den/Office N
Interior
Interior Features Granite Counters, Vaulted Ceiling(s), 3/4 Bath Master Bdrm
Cooling Central Air, Ceiling Fan(s), Programmable Thmstat
Flooring Flooring
Fireplaces Type Living Room
Fireplace Yes
SPA None
Exterior
Parking Features RV Access/Parking, RV Gate
Carport Spaces 2
Fence Block
Community Features Playground
Utilities Available SRP
Roof Type Composition
Porch Covered Patio(s)
Private Pool Yes
Building
Lot Description Grass Front, Grass Back
Story 1
Builder Name unknown
Sewer Public Sewer
Water City Water
New Construction No
Schools
Elementary Schools Heritage School
Middle Schools Heritage School
High Schools Ironwood High School
School District Peoria Unified School District
Others
HOA Fee Include No Fees
Senior Community No
Tax ID 148-22-171
Ownership Fee Simple
Acceptable Financing Cash, Conventional, FHA, VA Loan
Horse Property N
Disclosures Seller Discl Avail
Possession Close Of Escrow
Listing Terms Cash, Conventional, FHA, VA Loan

Copyright 2025 Arizona Regional Multiple Listing Service, Inc. All rights reserved.
GET MORE INFORMATION

Real Estate Consultant | License ID: SA549850000






