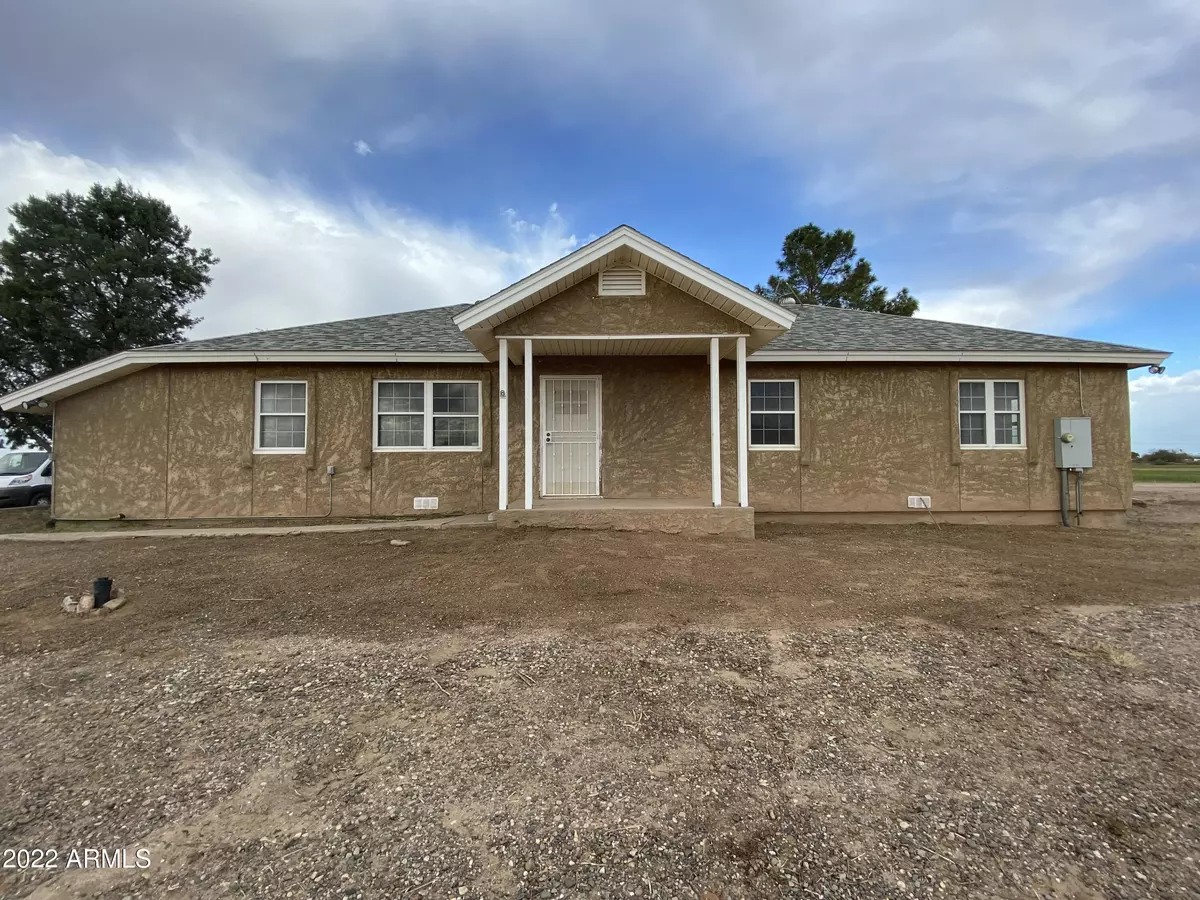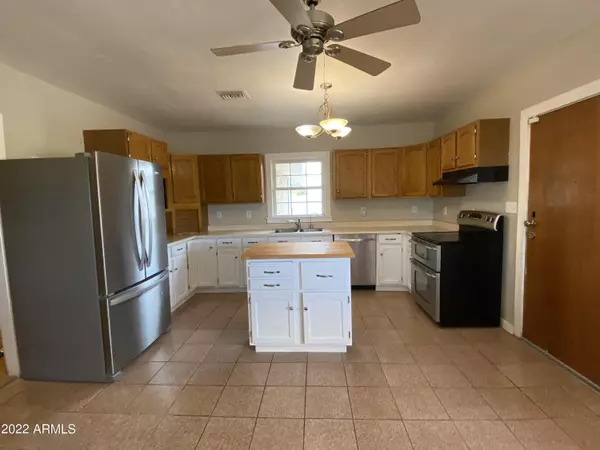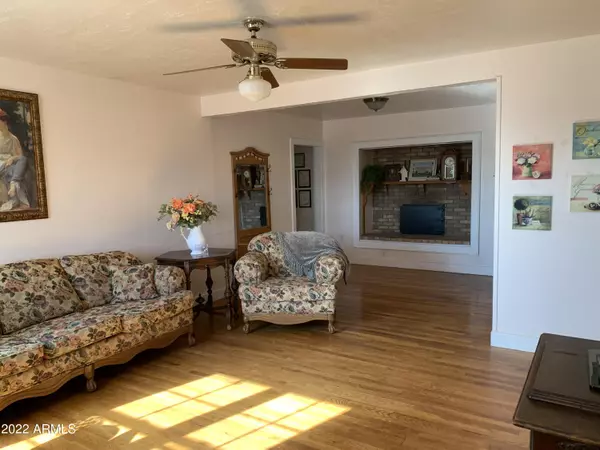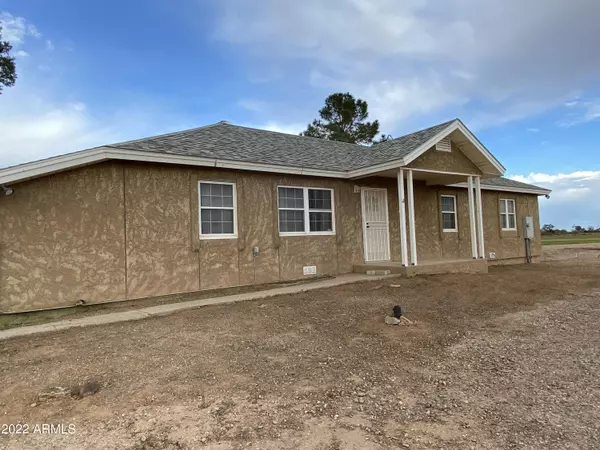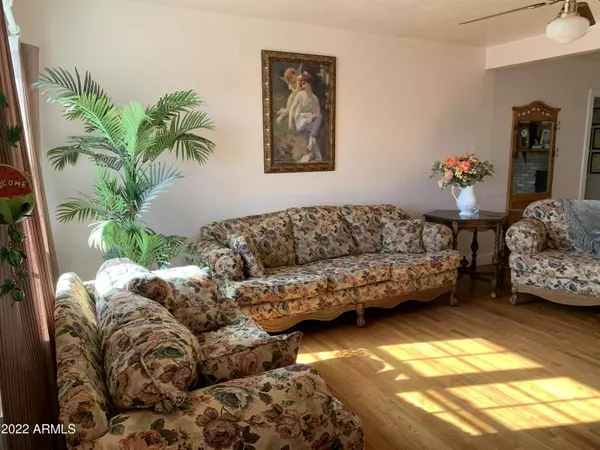$540,000
$540,000
For more information regarding the value of a property, please contact us for a free consultation.
4 Beds
1.75 Baths
1,991 SqFt
SOLD DATE : 03/08/2022
Key Details
Sold Price $540,000
Property Type Single Family Home
Sub Type Single Family Residence
Listing Status Sold
Purchase Type For Sale
Square Footage 1,991 sqft
Price per Sqft $271
Subdivision S34 T6S R6E
MLS Listing ID 6338691
Sold Date 03/08/22
Style Ranch
Bedrooms 4
HOA Y/N No
Year Built 1960
Annual Tax Amount $1,621
Tax Year 2021
Lot Size 10.489 Acres
Acres 10.49
Property Sub-Type Single Family Residence
Source Arizona Regional Multiple Listing Service (ARMLS)
Property Description
10+ ACRES! Own your own little piece of the country with 10.69 acres with a breathtaking view of the Casa Grande Mountains and close proximity to I-10 & I-8. Enjoy the best of both worlds with the country life but still only 2 miles from the Casa Grande city center. Irrigation rights, no HOA. Quaint 4 bedroom, 2 bath farmhouse. Detached shop with underground shelter (root cellar). Orchard on property. Wood flooring, refreshed kitchen cabinets. Walk in closet in master, ceiling fans, framed windows, large baseboards, panel doors. This home has received some updating and is ready for you to make the final touches. Make this unique home yours with limitless possibilities on this gargantuan lot.
Location
State AZ
County Pinal
Community S34 T6S R6E
Direction S on Peart to home on E side of Peart Rd.
Rooms
Other Rooms Separate Workshop
Master Bedroom Split
Den/Bedroom Plus 5
Separate Den/Office Y
Interior
Interior Features High Speed Internet, Double Vanity, Eat-in Kitchen, No Interior Steps, Kitchen Island, Pantry, Full Bth Master Bdrm, Laminate Counters
Heating Electric, Natural Gas
Cooling Central Air, Ceiling Fan(s), Programmable Thmstat
Flooring Carpet, Tile, Wood
Fireplaces Type 1 Fireplace, Living Room
Fireplace Yes
Window Features Dual Pane
Appliance Water Purifier
SPA None
Exterior
Exterior Feature Private Yard, Storage
Parking Features RV Access/Parking, Separate Strge Area
Carport Spaces 6
Fence Wire
Pool No Pool
Landscape Description Irrigation Back, Irrigation Front
View Mountain(s)
Roof Type Composition
Porch Covered Patio(s), Patio
Private Pool No
Building
Lot Description Sprinklers In Front, Dirt Front, Dirt Back, Gravel/Stone Front, Gravel/Stone Back, Irrigation Front, Irrigation Back
Story 1
Builder Name Unknown
Sewer Septic in & Cnctd, Septic Tank
Water Pvt Water Company
Architectural Style Ranch
Structure Type Private Yard,Storage
New Construction No
Schools
Elementary Schools Palo Verde Elementary School
Middle Schools Villago Middle School
High Schools Vista Grande High School
School District Casa Grande Union High School District
Others
HOA Fee Include No Fees
Senior Community No
Tax ID 505-36-018-D
Ownership Fee Simple
Acceptable Financing Cash, Conventional, FHA, USDA Loan, VA Loan
Horse Property Y
Disclosures Agency Discl Req, Seller Discl Avail
Horse Feature See Remarks
Possession Close Of Escrow
Listing Terms Cash, Conventional, FHA, USDA Loan, VA Loan
Financing Conventional
Read Less Info
Want to know what your home might be worth? Contact us for a FREE valuation!

Our team is ready to help you sell your home for the highest possible price ASAP

Copyright 2025 Arizona Regional Multiple Listing Service, Inc. All rights reserved.
Bought with Homelogic Real Estate
GET MORE INFORMATION

Real Estate Consultant | License ID: SA549850000

