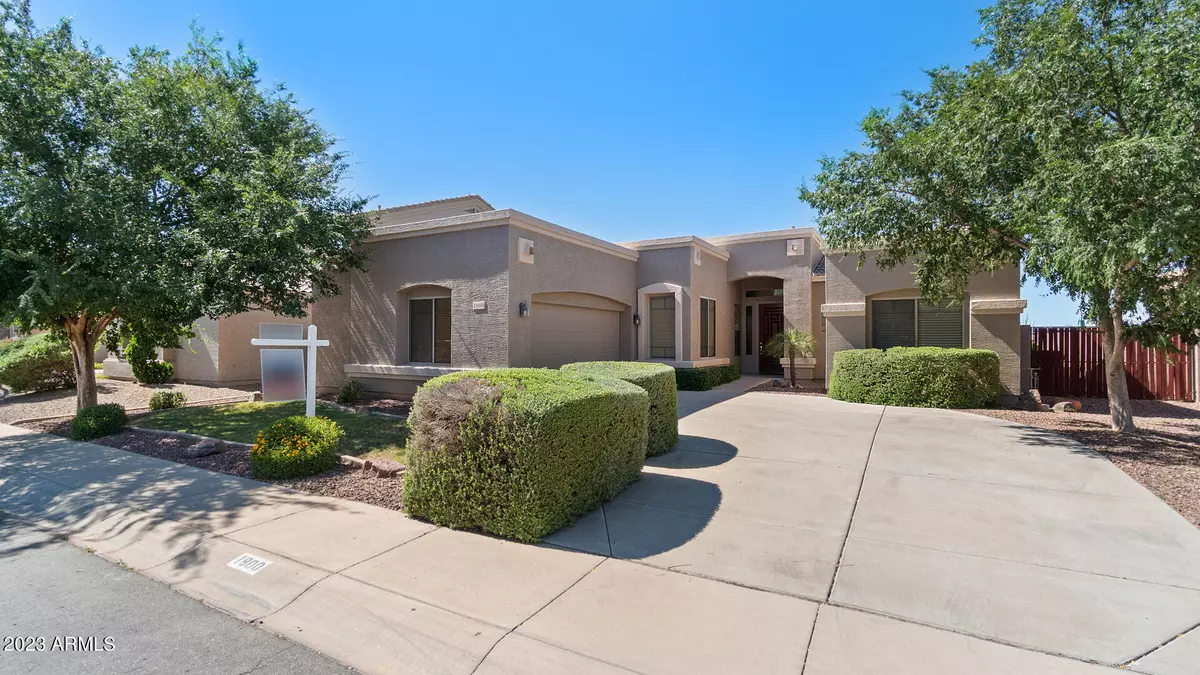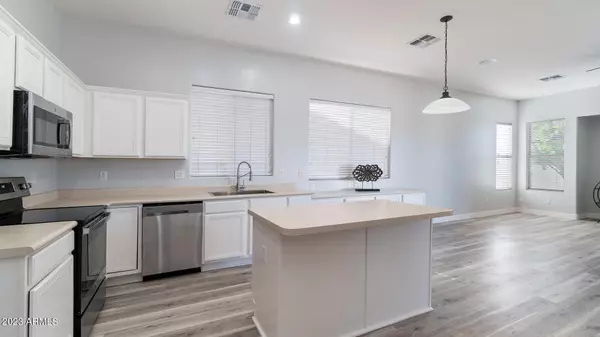$620,000
$625,000
0.8%For more information regarding the value of a property, please contact us for a free consultation.
5 Beds
2.5 Baths
2,175 SqFt
SOLD DATE : 07/12/2023
Key Details
Sold Price $620,000
Property Type Single Family Home
Sub Type Single Family Residence
Listing Status Sold
Purchase Type For Sale
Square Footage 2,175 sqft
Price per Sqft $285
Subdivision Cooper Greens
MLS Listing ID 6561531
Sold Date 07/12/23
Style Ranch
Bedrooms 5
HOA Fees $78/qua
HOA Y/N Yes
Year Built 2003
Annual Tax Amount $3,019
Tax Year 2022
Lot Size 9,615 Sqft
Acres 0.22
Property Sub-Type Single Family Residence
Source Arizona Regional Multiple Listing Service (ARMLS)
Property Description
This single level home sits on a large lot with a swimming pool! The flooring has just been installed throughout the home with a luxury plank vinyl that adds a current design element. New baseboards were installed and the home has fresh paint! The kitchen has new appliances and looks into the family room which is great for entertaining family and friends! Formal living and dining areas are welcoming and inviting! Large backyard has a refreshing pool and a charming gazebo, built in BBQ area, ideal for outdoor entertaining and relaxation with a grass area for kids or pets to play! The secondary bathroom has new tile installed around the shower and new fixtures. Cabinetry has been painted white to give a softer look! The split bedroom near laundry room has a half bathroom inside! Great south Chandler location with great schools, shopping, dining, entertainment nearby!
Location
State AZ
County Maricopa
Community Cooper Greens
Direction : Headed South on Cooper turn right onto Jade, another quick right on Soho. Soho curves into Indigo
Rooms
Other Rooms Family Room
Master Bedroom Split
Den/Bedroom Plus 5
Separate Den/Office N
Interior
Interior Features High Speed Internet, Double Vanity, Eat-in Kitchen, Breakfast Bar, 9+ Flat Ceilings, No Interior Steps, Soft Water Loop, Kitchen Island, Full Bth Master Bdrm, Separate Shwr & Tub
Heating Natural Gas
Cooling Central Air, Ceiling Fan(s)
Flooring Vinyl
Fireplaces Type 1 Fireplace, Family Room, Gas
Fireplace Yes
Window Features Dual Pane
SPA None
Laundry Wshr/Dry HookUp Only
Exterior
Exterior Feature Playground, Private Yard, Built-in Barbecue
Parking Features RV Access/Parking, RV Gate, Garage Door Opener, Direct Access
Garage Spaces 2.0
Garage Description 2.0
Fence Block
Pool Play Pool
Community Features Playground, Biking/Walking Path
Roof Type Tile,Foam
Porch Covered Patio(s), Patio
Private Pool No
Building
Lot Description Sprinklers In Rear, Sprinklers In Front, Grass Front, Grass Back, Auto Timer H2O Front, Auto Timer H2O Back
Story 1
Builder Name Morrison
Sewer Public Sewer
Water City Water
Architectural Style Ranch
Structure Type Playground,Private Yard,Built-in Barbecue
New Construction No
Schools
Elementary Schools Basha Elementary
Middle Schools Santan Junior High School
High Schools Perry High School
School District Chandler Unified District
Others
HOA Name Cooper Greens
HOA Fee Include Maintenance Grounds
Senior Community No
Tax ID 303-42-847
Ownership Fee Simple
Acceptable Financing Cash, Conventional, VA Loan
Horse Property N
Listing Terms Cash, Conventional, VA Loan
Financing Conventional
Read Less Info
Want to know what your home might be worth? Contact us for a FREE valuation!

Our team is ready to help you sell your home for the highest possible price ASAP

Copyright 2025 Arizona Regional Multiple Listing Service, Inc. All rights reserved.
Bought with Denman Realty Group, L.L.C
GET MORE INFORMATION
Real Estate Consultant | License ID: SA549850000






