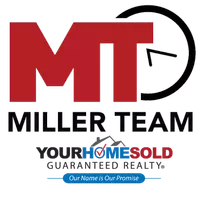$350,000
$350,000
For more information regarding the value of a property, please contact us for a free consultation.
2 Beds
2 Baths
1 SqFt
SOLD DATE : 08/15/2024
Key Details
Sold Price $350,000
Property Type Mobile Home
Sub Type Mfg/Mobile Housing
Listing Status Sold
Purchase Type For Sale
Square Footage 1 sqft
Price per Sqft $350,000
Subdivision S33 T7S R4E
MLS Listing ID 6709330
Sold Date 08/15/24
Style Ranch
Bedrooms 2
HOA Y/N No
Year Built 2006
Annual Tax Amount $649
Tax Year 2023
Lot Size 39.766 Acres
Acres 39.77
Property Sub-Type Mfg/Mobile Housing
Source Arizona Regional Multiple Listing Service (ARMLS)
Property Description
PLEASE NOTE THIS PARCEL IS BEING SOLD WITH PARCEL 500-27-006G SELLER WILL NOT SELL SEPARATELY. This parcel has a mfg home on 40 acres plus another approx. 40 acres being sold with this parcel. What a great find so this is your opportunity to own approx. 80 acres with a 2 bedroom ,2 bath, split floor plan, great room open to the eat in kitchen. Large covered patio with great views, 2 car carport and no neighbors right on top of you. So many possibilities for the use of this land. No HOA,! This is a must see let your imagination run wild! Priced to sell, where else can you find land around 4,500 per acre with a bonus home and tons of growth happening in Casa Grande. Call today for all the details. Seller willing to carry with the right terms
Location
State AZ
County Pinal
Community S33 T7S R4E
Direction GPS will not get you to the property. From I-10 & I-8 take the Stanfield exit and head south to the very end. Sign is at the entrance. You'll need a truck use caution through the sandy washes
Rooms
Other Rooms Great Room
Master Bedroom Split
Den/Bedroom Plus 2
Separate Den/Office N
Interior
Interior Features Double Vanity, Eat-in Kitchen, Breakfast Bar, No Interior Steps, Vaulted Ceiling(s), 3/4 Bath Master Bdrm, Separate Shwr & Tub, Laminate Counters
Heating See Remarks, Propane
Cooling Central Air, Ceiling Fan(s)
Flooring Carpet, Linoleum
Fireplaces Type None
Fireplace No
Window Features Dual Pane
SPA None
Laundry Wshr/Dry HookUp Only
Exterior
Exterior Feature Private Street(s)
Parking Features RV Access/Parking
Carport Spaces 2
Fence See Remarks, Wire
Pool No Pool
Utilities Available Other
View Mountain(s)
Roof Type Composition
Porch Covered Patio(s), Patio
Private Pool No
Building
Lot Description Natural Desert Back, Natural Desert Front
Story 1
Builder Name Clayton
Sewer Septic in & Cnctd, Septic Tank
Water Private Well
Architectural Style Ranch
Structure Type Private Street(s)
New Construction No
Schools
Elementary Schools Stanfield Elementary School
Middle Schools Casa Grande Middle School
High Schools Casa Grande Union High School
School District Casa Grande Union High School District
Others
HOA Fee Include No Fees
Senior Community No
Tax ID 500-27-006-F
Ownership Fee Simple
Acceptable Financing Owner May Carry, Cash, 1031 Exchange
Horse Property Y
Disclosures Agency Discl Req, Seller Discl Avail, Well Disclosure
Possession Close Of Escrow
Listing Terms Owner May Carry, Cash, 1031 Exchange
Financing Carryback
Read Less Info
Want to know what your home might be worth? Contact us for a FREE valuation!

Our team is ready to help you sell your home for the highest possible price ASAP

Copyright 2025 Arizona Regional Multiple Listing Service, Inc. All rights reserved.
Bought with Southwest Mountain Realty, LLC
GET MORE INFORMATION

Real Estate Consultant | License ID: SA549850000






