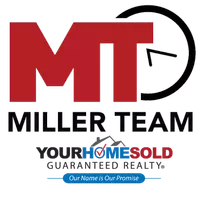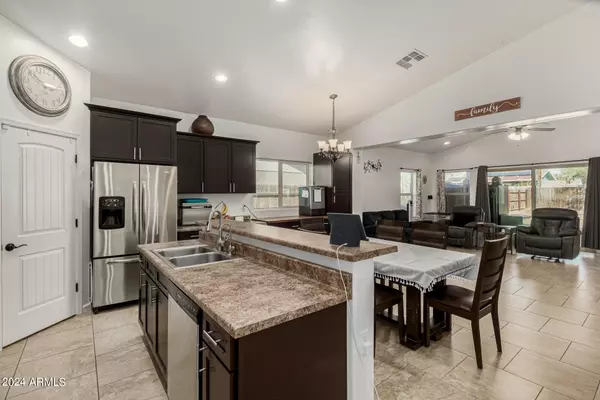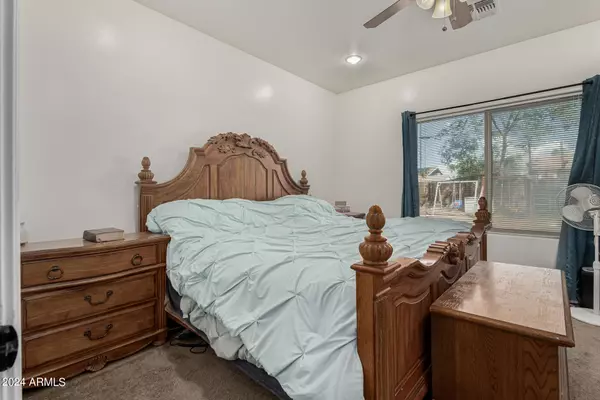$415,000
$420,000
1.2%For more information regarding the value of a property, please contact us for a free consultation.
4 Beds
2 Baths
1,994 SqFt
SOLD DATE : 12/03/2024
Key Details
Sold Price $415,000
Property Type Single Family Home
Sub Type Single Family Residence
Listing Status Sold
Purchase Type For Sale
Square Footage 1,994 sqft
Price per Sqft $208
Subdivision Desert Sage Tr 4 Blks 22, 23, 24, 25
MLS Listing ID 6678829
Sold Date 12/03/24
Bedrooms 4
HOA Y/N No
Year Built 2017
Annual Tax Amount $1,365
Tax Year 2023
Lot Size 9,113 Sqft
Acres 0.21
Property Sub-Type Single Family Residence
Property Description
Welcome to this beautiful 2017 home featuring a wonderful floorplan with a split master bedroom and large kitchen with plenty of cabinets and walk in pantry. Exterior of home was recently triple coat painted and has a large RV gate, 30 amp RV plug, and 20x20 storage shed in backyard. House has water filtration system and softener and is solar financed with a $39,000 balance. You will love the vaulted ceilings in the family room and plenty of windows for lots of natural light coming in. Water heater is only 2 years old and the attic and walls are double insulated. Much pride of ownership in this fantastic home just waiting to become YOUR home next with no HOA.
Location
State AZ
County Maricopa
Community Desert Sage Tr 4 Blks 22, 23, 24, 25
Area Maricopa
Direction West on Broadway, South on 82nd Way, House is on the right.
Rooms
Other Rooms Great Room
Master Bedroom Split
Den/Bedroom Plus 5
Separate Den/Office Y
Interior
Interior Features Double Vanity, Eat-in Kitchen, Breakfast Bar, 9+ Flat Ceilings, Kitchen Island, Full Bth Master Bdrm, Laminate Counters
Heating Electric
Cooling Central Air, Ceiling Fan(s)
Flooring Carpet, Tile
Fireplaces Type None
Fireplace No
Window Features Dual Pane
SPA None
Laundry Wshr/Dry HookUp Only
Exterior
Parking Features RV Gate, Garage Door Opener
Garage Spaces 2.0
Garage Description 2.0
Fence Wood
Pool None
Utilities Available SRP
Roof Type Composition
Porch Covered Patio(s)
Total Parking Spaces 2
Private Pool No
Building
Lot Description Sprinklers In Rear, Sprinklers In Front, Grass Back, Auto Timer H2O Front, Natural Desert Front, Auto Timer H2O Back
Story 1
Builder Name Uknown
Sewer Septic Tank
Water City Water
New Construction No
Schools
Elementary Schools Jefferson Elementary School
Middle Schools Fremont Junior High School
High Schools Skyline High School
School District Mesa Unified District
Others
HOA Fee Include No Fees
Senior Community No
Tax ID 218-29-074
Ownership Fee Simple
Acceptable Financing Cash, Conventional, FHA, VA Loan
Horse Property N
Disclosures Seller Discl Avail
Possession Close Of Escrow
Listing Terms Cash, Conventional, FHA, VA Loan
Financing Conventional
Read Less Info
Want to know what your home might be worth? Contact us for a FREE valuation!

Our team is ready to help you sell your home for the highest possible price ASAP

Copyright 2025 Arizona Regional Multiple Listing Service, Inc. All rights reserved.
Bought with West USA Realty
GET MORE INFORMATION

Real Estate Consultant | License ID: SA549850000






