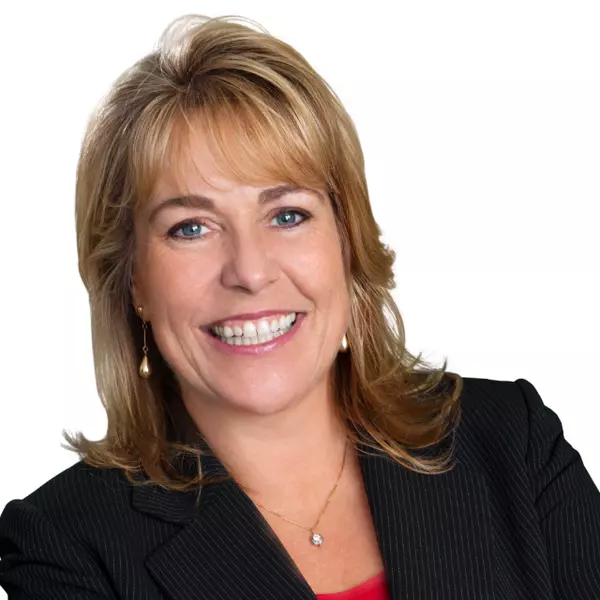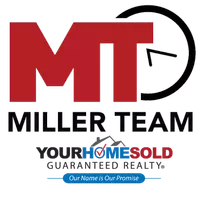$254,000
$275,000
7.6%For more information regarding the value of a property, please contact us for a free consultation.
2 Beds
2 Baths
1,134 SqFt
SOLD DATE : 08/20/2025
Key Details
Sold Price $254,000
Property Type Single Family Home
Sub Type Single Family Residence
Listing Status Sold
Purchase Type For Sale
Square Footage 1,134 sqft
Price per Sqft $223
Subdivision Sundance Parcel 27
MLS Listing ID 6802885
Sold Date 08/20/25
Bedrooms 2
HOA Fees $110/qua
HOA Y/N Yes
Year Built 2015
Annual Tax Amount $1,824
Tax Year 2024
Lot Size 5,836 Sqft
Acres 0.13
Property Sub-Type Single Family Residence
Source Arizona Regional Multiple Listing Service (ARMLS)
Property Description
Charming and Turn-Key in a Quiet 55+ Community!
VA ASSUMABLE LOAN -- 2-bedroom, 2-bathroom home offers 1,134 sq. ft. of well-appointed living space in a serene active adult community. Step inside to a welcoming living room that flows into another bright and open space, perfect for an office or sitting area. The kitchen features stunning granite countertops, ideal for cooking and entertaining. The home is surrounded by mature desert landscaping for low-maintenance curb appeal and includes a 2-car garage for added convenience.
Located in a quiet golf course community, you'll enjoy access to a clubhouse, fitness center, walking paths, and a refreshing pool. Conveniently situated near shopping, dining, and freeway access, this home offers the the perfect blend of relaxation and accessibility.
Move-in ready and full of charm, this is the ideal retreat for enjoying Arizona living at its finest!
Location
State AZ
County Maricopa
Community Sundance Parcel 27
Direction N Verrado Way, W Van Buren St, N sundancePkwy, W La Pasada Blvd, WGardeniaDr, home is on the left.
Rooms
Other Rooms Great Room
Master Bedroom Split
Den/Bedroom Plus 3
Separate Den/Office Y
Interior
Interior Features High Speed Internet, Granite Counters, Eat-in Kitchen, 9+ Flat Ceilings, No Interior Steps, Soft Water Loop, Pantry, 3/4 Bath Master Bdrm
Heating Electric
Cooling Central Air
Flooring Carpet, Tile
Fireplaces Type None
Fireplace No
Window Features Low-Emissivity Windows
SPA None
Exterior
Parking Features Garage Door Opener
Garage Spaces 2.0
Garage Description 2.0
Fence Wrought Iron
Pool None
Landscape Description Irrigation Back, Irrigation Front
Community Features Golf, Community Spa, Community Spa Htd, Community Media Room, Concierge, Tennis Court(s), Biking/Walking Path, Fitness Center
View Mountain(s)
Roof Type Tile
Porch Covered Patio(s)
Private Pool No
Building
Lot Description Sprinklers In Front, Desert Back, Desert Front, Gravel/Stone Front, Gravel/Stone Back, Auto Timer H2O Front, Irrigation Front, Irrigation Back
Story 1
Builder Name LGI HOMES
Sewer Public Sewer
Water City Water
New Construction No
Schools
Elementary Schools Adult
Middle Schools Adult
High Schools Adult
School District Adult
Others
HOA Name Sundance Active HOA
HOA Fee Include Maintenance Grounds
Senior Community Yes
Tax ID 504-33-475
Ownership Fee Simple
Acceptable Financing Cash, Conventional, FHA, VA Loan
Horse Property N
Listing Terms Cash, Conventional, FHA, VA Loan
Financing Cash
Special Listing Condition Age Restricted (See Remarks), N/A
Read Less Info
Want to know what your home might be worth? Contact us for a FREE valuation!

Our team is ready to help you sell your home for the highest possible price ASAP

Copyright 2025 Arizona Regional Multiple Listing Service, Inc. All rights reserved.
Bought with RE/MAX Professionals
GET MORE INFORMATION
Real Estate Consultant | License ID: SA549850000






