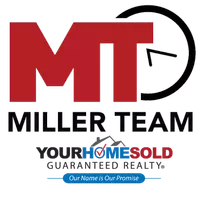$75,000
$80,000
6.3%For more information regarding the value of a property, please contact us for a free consultation.
3 Beds
2 Baths
1,352 SqFt
SOLD DATE : 09/23/2025
Key Details
Sold Price $75,000
Property Type Mobile Home
Sub Type Mfg/Mobile Housing
Listing Status Sold
Purchase Type For Sale
Square Footage 1,352 sqft
Price per Sqft $55
Subdivision Rose Garden Resort
MLS Listing ID 6806884
Sold Date 09/23/25
Bedrooms 3
HOA Y/N No
Land Lease Amount 950.0
Year Built 1992
Annual Tax Amount $67
Tax Year 2024
Lot Size 0.356 Acres
Acres 0.36
Property Sub-Type Mfg/Mobile Housing
Source Arizona Regional Multiple Listing Service (ARMLS)
Property Description
3-bedroom, 2-bathroom manufactured home with numerous recent updates, located in a serene neighborhood—ideal as a residential home or rental property. The kitchen was beautifully remodeled in 2013, while the water heater, roof, and heat pump were replaced in recent years (2017, 2018, and 2014, respectively). Additional updates include new windows and a water filtration system in 2014. Enjoy sliding doors leading out to a tranquil back patio area, perfect for relaxing and entertaining. The property is enhanced by multiple orange trees and a lemon tree, adding a touch of nature to the space. This home is ready for move-in and offers a peaceful setting with great potential.
Location
State AZ
County Maricopa
Community Rose Garden Resort
Direction From 101 head W on Bell Rd, Turn left onto Sierra Dawn. Once inside the gate go straight through stop sign and take your second right onto Mirandy Ln. Lot 134 is on the right hand side
Rooms
Master Bedroom Split
Den/Bedroom Plus 3
Separate Den/Office N
Interior
Interior Features Eat-in Kitchen, Pantry, 3/4 Bath Master Bdrm
Heating ENERGY STAR Qualified Equipment
Cooling ENERGY STAR Qualified Equipment
Fireplaces Type None
Fireplace No
Window Features Solar Screens,Dual Pane,ENERGY STAR Qualified Windows,Tinted Windows
SPA None
Exterior
Exterior Feature Storage
Carport Spaces 1
Fence None
Pool Heated
Community Features Pickleball, Gated, Community Spa, Community Spa Htd, Community Media Room, Fitness Center
Roof Type Composition
Porch Patio
Private Pool No
Building
Lot Description Desert Front, Gravel/Stone Back
Story 1
Builder Name Fleetwood Homes if CA INC
Sewer Public Sewer
Water City Water
Structure Type Storage
New Construction No
Schools
Elementary Schools Adult
Middle Schools Adult
High Schools Adult
School District Adult
Others
HOA Fee Include No Fees
Senior Community Yes
Tax ID 501-24-823-C
Ownership Leasehold
Acceptable Financing Cash, Conventional
Horse Property N
Disclosures Agency Discl Req, Seller Discl Avail
Possession Close Of Escrow
Listing Terms Cash, Conventional
Financing Other
Special Listing Condition Age Restricted (See Remarks)
Read Less Info
Want to know what your home might be worth? Contact us for a FREE valuation!

Our team is ready to help you sell your home for the highest possible price ASAP

Copyright 2025 Arizona Regional Multiple Listing Service, Inc. All rights reserved.
Bought with Delex Realty
GET MORE INFORMATION

Real Estate Consultant | License ID: SA549850000






