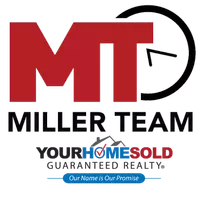$599,700
$599,990
For more information regarding the value of a property, please contact us for a free consultation.
4 Beds
3 Baths
3,133 SqFt
SOLD DATE : 09/24/2025
Key Details
Sold Price $599,700
Property Type Single Family Home
Sub Type Single Family Residence
Listing Status Sold
Purchase Type For Sale
Square Footage 3,133 sqft
Price per Sqft $191
Subdivision Sycamore Farms Paradisi Parcel C
MLS Listing ID 6890303
Sold Date 09/24/25
Style Spanish
Bedrooms 4
HOA Fees $136/mo
HOA Y/N Yes
Year Built 2025
Annual Tax Amount $3,500
Tax Year 2024
Lot Size 6,000 Sqft
Acres 0.14
Property Sub-Type Single Family Residence
Source Arizona Regional Multiple Listing Service (ARMLS)
Property Description
New Construction - September Completion! Built by America's Most Trusted Homebuilder. Welcome to The Redwood at 11314 N 170th Lane in Paradisi is the most spacious Encore floor plan, offering 3,133 square feet of smart design and stylish comfort. With 4 bedrooms, 3.5 baths, and a generous loft, there's room for everything you love. The open-concept kitchen, dining, and great room create a natural hub for entertaining, while a downstairs bedroom adds flexibility for guests or multi-use needs. Upstairs, a roomy loft offers endless possibilities—think cozy den, creative space, or study nook. The primary suite features two walk-in closets and a bright ensuite with double vanities. MLS# 6890303 Additional Highlights Include: Garden Tub in Primary
Location
State AZ
County Maricopa
Community Sycamore Farms Paradisi Parcel C
Direction From AZ Loop 303: Exit 113/Cactus Road. Go (W) on Cactus Rd, go Lft (S) onto Cotton Ln. Cont. (S) on Cotton Ln for 0.5 mls, go Lft (E) onto Cholla St. Follow curve, take 1st Rt, then Rt on 168th Dr.
Rooms
Other Rooms Loft, Great Room
Master Bedroom Upstairs
Den/Bedroom Plus 6
Separate Den/Office Y
Interior
Interior Features Double Vanity, Upstairs, Eat-in Kitchen, Breakfast Bar, Kitchen Island, Pantry, Full Bth Master Bdrm, Separate Shwr & Tub
Heating Natural Gas
Cooling Ceiling Fan(s), Programmable Thmstat
Flooring Carpet, Tile
Fireplaces Type None
Fireplace No
SPA None
Laundry Wshr/Dry HookUp Only
Exterior
Parking Features Direct Access
Garage Spaces 2.0
Garage Description 2.0
Fence Block
Community Features Playground, Biking/Walking Path, Fitness Center
Roof Type Tile
Porch Covered Patio(s)
Private Pool No
Building
Lot Description Desert Front, Dirt Back
Story 2
Builder Name Taylor Morrison
Sewer Public Sewer
Water Pvt Water Company
Architectural Style Spanish
New Construction No
Schools
Elementary Schools Asante Preparatory Academy
Middle Schools Asante Preparatory Academy
High Schools Shadow Ridge High School
School District Dysart Unified District
Others
HOA Name AAM
HOA Fee Include Other (See Remarks)
Senior Community No
Tax ID 501-09-748
Ownership Fee Simple
Acceptable Financing Cash, Conventional, FHA, VA Loan
Horse Property N
Disclosures None
Possession Close Of Escrow
Listing Terms Cash, Conventional, FHA, VA Loan
Financing Conventional
Read Less Info
Want to know what your home might be worth? Contact us for a FREE valuation!

Our team is ready to help you sell your home for the highest possible price ASAP

Copyright 2025 Arizona Regional Multiple Listing Service, Inc. All rights reserved.
Bought with Cure Realty
GET MORE INFORMATION

Real Estate Consultant | License ID: SA549850000






