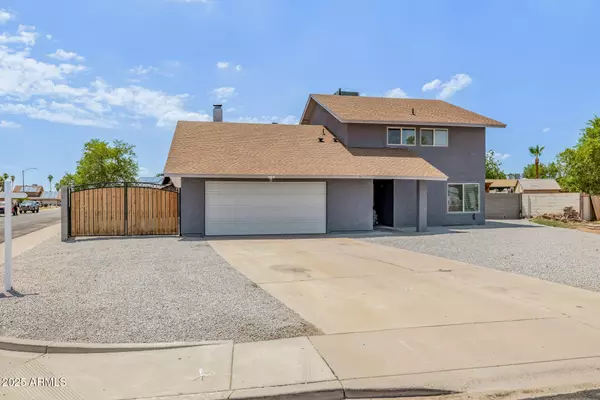$500,000
$519,000
3.7%For more information regarding the value of a property, please contact us for a free consultation.
4 Beds
2.5 Baths
2,083 SqFt
SOLD DATE : 09/30/2025
Key Details
Sold Price $500,000
Property Type Single Family Home
Sub Type Single Family Residence
Listing Status Sold
Purchase Type For Sale
Square Footage 2,083 sqft
Price per Sqft $240
Subdivision Glenaire Unit 1 Amd
MLS Listing ID 6887627
Sold Date 09/30/25
Style Contemporary
Bedrooms 4
HOA Y/N No
Year Built 1973
Annual Tax Amount $1,747
Tax Year 2024
Lot Size 9,272 Sqft
Acres 0.21
Property Sub-Type Single Family Residence
Source Arizona Regional Multiple Listing Service (ARMLS)
Property Description
Stylish updates meet backyard fun! This beautifully updated Cul de Sac home is bursting with charm and move-in ready comfort. Step inside and fall in love with the modern interior, featuring gorgeous finishes, fresh paint, updated flooring, and a sleek, remodeled kitchen that makes cooking and entertaining a joy. The living spaces are bright and inviting, creating the perfect backdrop for everyday living and special gatherings.Wait until you see the backyard! Your own private oasis awaits with a sparkling pool, a relaxing gazebo, and plenty of space for weekend barbecues, lounging in the sun, or hosting friends and family. Whether you're looking to unwind or entertain, this yard is ready for it all.With no HOA, a convenient location convenient to all of Glendale/Phoenix. ASU WEST & MORE! Arrowhead adjacent offering the best shopping, dining, and great schools, this home checks every box! Convenient to the new TSMC, Honeywell, Mayo Clinic, Coyote Stadium and all the best features with no HOA.
Location
State AZ
County Maricopa
Community Glenaire Unit 1 Amd
Area Maricopa
Direction Head north on N 43rd Ave, turn right onto W Hearn Rd, turn left onto N 42nd Ave 295 ft, & turn right onto W Crocus Dr. The property is on the left.
Rooms
Other Rooms Great Room, Family Room
Master Bedroom Upstairs
Den/Bedroom Plus 5
Separate Den/Office Y
Interior
Interior Features High Speed Internet, Double Vanity, Upstairs, Breakfast Bar, 9+ Flat Ceilings, Kitchen Island, Pantry, 3/4 Bath Master Bdrm, Full Bth Master Bdrm, Laminate Counters
Heating See Remarks, Electric
Cooling Central Air, Ceiling Fan(s)
Flooring Vinyl
Fireplaces Type 1 Fireplace, Living Room
Fireplace Yes
Window Features Skylight(s),Dual Pane
SPA None,Private
Exterior
Parking Features RV Gate, Garage Door Opener, Extended Length Garage, Direct Access
Garage Spaces 2.0
Garage Description 2.0
Fence See Remarks, Block
Pool Diving Pool
Utilities Available APS
Roof Type Composition,Other
Accessibility Bath Lever Faucets
Porch Covered Patio(s), Patio
Total Parking Spaces 2
Private Pool Yes
Building
Lot Description Corner Lot, Cul-De-Sac, Gravel/Stone Front, Gravel/Stone Back
Story 2
Builder Name Unkown
Sewer Other, Sewer in & Cnctd, Public Sewer
Water City Water
Architectural Style Contemporary
New Construction No
Schools
Elementary Schools Sunburst School
Middle Schools Desert Foothills Middle School
High Schools Greenway High School
School District Glendale Union High School District
Others
HOA Fee Include No Fees,Other (See Remarks)
Senior Community No
Tax ID 207-12-058
Ownership Fee Simple
Acceptable Financing Cash, Conventional, FHA, VA Loan
Horse Property N
Disclosures Agency Discl Req, Other (See Remarks), Seller Discl Avail
Possession Close Of Escrow
Listing Terms Cash, Conventional, FHA, VA Loan
Financing FHA
Read Less Info
Want to know what your home might be worth? Contact us for a FREE valuation!

Our team is ready to help you sell your home for the highest possible price ASAP

Copyright 2025 Arizona Regional Multiple Listing Service, Inc. All rights reserved.
Bought with Superlative Realty
GET MORE INFORMATION

Real Estate Consultant | License ID: SA549850000






