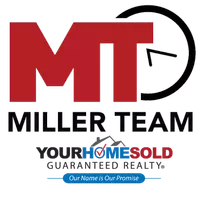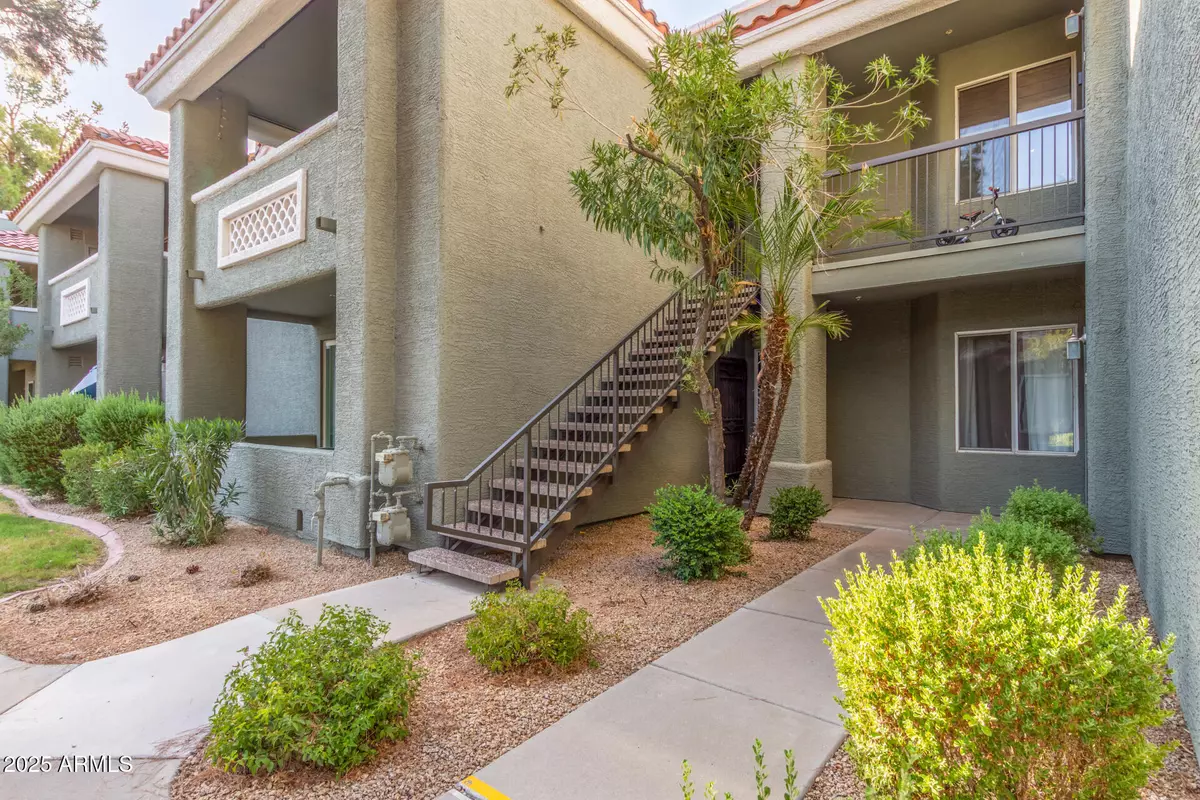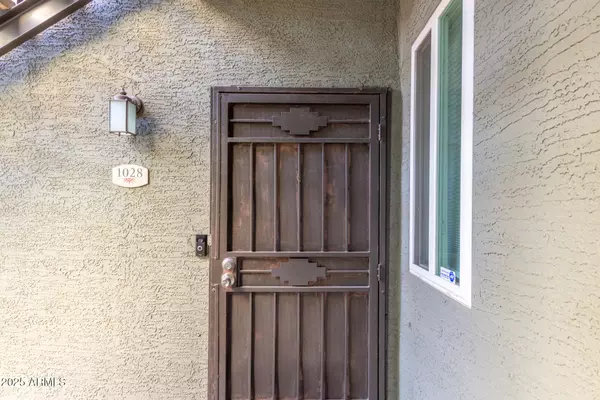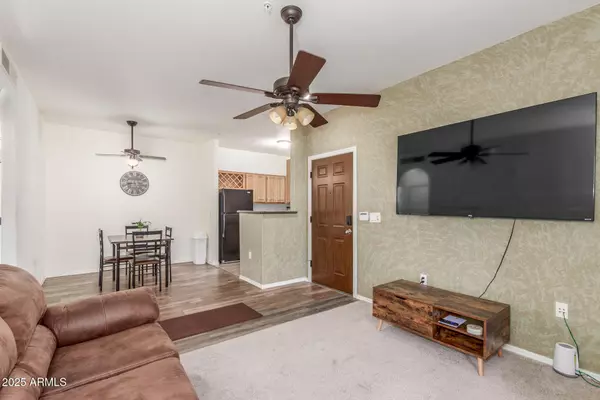$190,000
$200,000
5.0%For more information regarding the value of a property, please contact us for a free consultation.
1 Bed
1 Bath
616 SqFt
SOLD DATE : 09/25/2025
Key Details
Sold Price $190,000
Property Type Condo
Sub Type Apartment
Listing Status Sold
Purchase Type For Sale
Square Footage 616 sqft
Price per Sqft $308
Subdivision Springs At Yorkshire Condominium
MLS Listing ID 6906080
Sold Date 09/25/25
Bedrooms 1
HOA Fees $360/mo
HOA Y/N Yes
Year Built 1999
Annual Tax Amount $453
Tax Year 2024
Lot Size 652 Sqft
Acres 0.02
Property Sub-Type Apartment
Source Arizona Regional Multiple Listing Service (ARMLS)
Property Description
Experience resort-style living at an unbeatable price in this beautifully maintained 1-bedroom, 1-bathroom ground-level condo. Fully furnished and move-in ready, this upgraded home boasts granite countertops and is just steps from the luxurious community pool. Enjoy top-tier amenities covered by the HOA, including a clubhouse with a movie theater, business center, and fitness gym. Ideally located minutes from the I-17 freeway, you'll have quick access to shopping, dining, and entertainment, making this the perfect blend of comfort, convenience, and value.
Location
State AZ
County Maricopa
Community Springs At Yorkshire Condominium
Area Maricopa
Direction I-17 Exit on Yorkshire Dr, West on Yorkshire, South on Springs at Yorkshire. Go through the main gate entrance to Springs Complex. Home is in Building 4, unit #1028.
Rooms
Other Rooms Great Room
Den/Bedroom Plus 1
Separate Den/Office N
Interior
Interior Features Granite Counters, Eat-in Kitchen, No Interior Steps, Full Bth Master Bdrm
Heating Natural Gas
Cooling Central Air, Ceiling Fan(s)
Flooring Carpet, Laminate, Tile
Fireplaces Type None
Fireplace No
SPA None
Exterior
Parking Features Assigned
Carport Spaces 1
Fence Wrought Iron
Community Features Gated, Fitness Center
Utilities Available SRP
Roof Type Tile
Private Pool No
Building
Lot Description Desert Back, Desert Front, Gravel/Stone Front, Gravel/Stone Back, Grass Front
Story 2
Builder Name Equus Development
Sewer Public Sewer
Water City Water
New Construction No
Schools
Elementary Schools Copper Creek Elementary School
Middle Schools Deer Valley High School
High Schools Deer Valley High School
School District Deer Valley Unified District
Others
HOA Name Springs Owners Assoc
HOA Fee Include Sewer,Maintenance Grounds,Street Maint,Front Yard Maint,Trash,Water,Roof Replacement,Maintenance Exterior
Senior Community No
Tax ID 206-09-063
Ownership Condominium
Acceptable Financing Cash, Conventional, FHA, VA Loan
Horse Property N
Disclosures Agency Discl Req
Possession Close Of Escrow
Listing Terms Cash, Conventional, FHA, VA Loan
Financing Conventional
Read Less Info
Want to know what your home might be worth? Contact us for a FREE valuation!

Our team is ready to help you sell your home for the highest possible price ASAP

Copyright 2025 Arizona Regional Multiple Listing Service, Inc. All rights reserved.
Bought with Redfin Corporation
GET MORE INFORMATION

Real Estate Consultant | License ID: SA549850000






