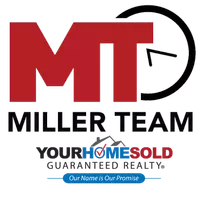$604,990
$604,990
For more information regarding the value of a property, please contact us for a free consultation.
4 Beds
3 Baths
3,133 SqFt
SOLD DATE : 09/25/2025
Key Details
Sold Price $604,990
Property Type Single Family Home
Sub Type Single Family Residence
Listing Status Sold
Purchase Type For Sale
Square Footage 3,133 sqft
Price per Sqft $193
Subdivision Sycamore Farms Paradisi Parcel E
MLS Listing ID 6865275
Sold Date 09/25/25
Style Spanish
Bedrooms 4
HOA Fees $136/mo
HOA Y/N Yes
Year Built 2025
Annual Tax Amount $3,200
Tax Year 2024
Lot Size 6,000 Sqft
Acres 0.14
Property Sub-Type Single Family Residence
Source Arizona Regional Multiple Listing Service (ARMLS)
Property Description
New Construction - Built by America's Most Trusted Homebuilder - Ready Now! Welcome to the Redwood at 16810 W Yucatan Drive in Paradisi Encore. The redwood is the largest Encore floor plan offered at Paradisi, with 2,918 sq. ft., 4 bedrooms, 3.5 baths, a versatile loft, and a 3-car tandem garage. The open-concept kitchen, casual dining, and great room are perfect for gatherings, giving you a bright and welcoming space to entertain with ease. One bedroom is conveniently located on the main floor, while the remaining bedrooms and loft are upstairs. The upstairs laundry room adds everyday convenience. In the spacious primary suite, you'll love the double vanities and dual walk-in closets. Photos are virtually staged and for representative purposes only. MLS# 6865275 Additional Highlights Include: Hobby Space in place of Tandem Garage Space and Gourmet Kitchen.
Location
State AZ
County Maricopa
Community Sycamore Farms Paradisi Parcel E
Direction From AZ Loop 303: Exit 113/Cactus Road. Go (W) on Cactus Rd, go Lft (S) onto Cotton Ln. Cont. (S) on Cotton Ln for 0.5 mls, go Lft (E) onto Cholla St. Follow curve, take 1st Rt, then Rt on 168th Dr.
Rooms
Other Rooms Loft, Great Room
Master Bedroom Split
Den/Bedroom Plus 6
Separate Den/Office Y
Interior
Interior Features Double Vanity, Master Downstairs, Upstairs, Eat-in Kitchen, Breakfast Bar, Kitchen Island, Pantry, Full Bth Master Bdrm
Heating Natural Gas
Cooling Ceiling Fan(s), Programmable Thmstat
Flooring Carpet, Tile
Fireplaces Type None
Fireplace No
Appliance Gas Cooktop
SPA None
Laundry Wshr/Dry HookUp Only
Exterior
Parking Features Direct Access
Garage Spaces 2.0
Garage Description 2.0
Fence Block
Pool None
Community Features Playground, Biking/Walking Path, Fitness Center
Roof Type Tile
Porch Covered Patio(s), Patio
Private Pool No
Building
Lot Description Desert Front, Dirt Back
Story 2
Builder Name Taylor Morrison
Sewer Public Sewer
Water Pvt Water Company
Architectural Style Spanish
New Construction No
Schools
Elementary Schools Rancho Gabriela
Middle Schools Sonoran Heights Middle School
High Schools Shadow Ridge High School
School District Dysart Unified District
Others
HOA Name AAM
HOA Fee Include Other (See Remarks)
Senior Community No
Tax ID 501-18-595
Ownership Fee Simple
Acceptable Financing Cash, Conventional, FHA, VA Loan
Horse Property N
Disclosures None
Possession Close Of Escrow
Listing Terms Cash, Conventional, FHA, VA Loan
Financing Conventional
Read Less Info
Want to know what your home might be worth? Contact us for a FREE valuation!

Our team is ready to help you sell your home for the highest possible price ASAP

Copyright 2025 Arizona Regional Multiple Listing Service, Inc. All rights reserved.
Bought with Realty ONE Group
GET MORE INFORMATION

Real Estate Consultant | License ID: SA549850000






