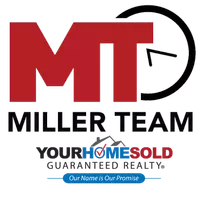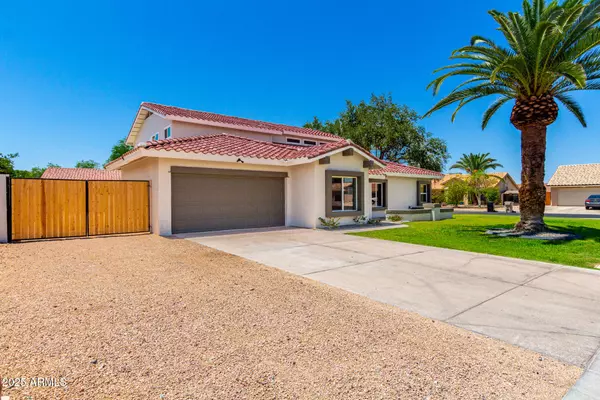$670,000
$679,900
1.5%For more information regarding the value of a property, please contact us for a free consultation.
6 Beds
3 Baths
3,536 SqFt
SOLD DATE : 09/26/2025
Key Details
Sold Price $670,000
Property Type Single Family Home
Sub Type Single Family Residence
Listing Status Sold
Purchase Type For Sale
Square Footage 3,536 sqft
Price per Sqft $189
Subdivision Catalina Lot 1-98
MLS Listing ID 6888381
Sold Date 09/26/25
Bedrooms 6
HOA Y/N No
Year Built 1988
Annual Tax Amount $2,552
Tax Year 2024
Lot Size 9,426 Sqft
Acres 0.22
Property Sub-Type Single Family Residence
Source Arizona Regional Multiple Listing Service (ARMLS)
Property Description
Fully Renovated | 6 Bed | 3 Bath | Loft w/ Fireplace | Pool
A stunning fully renovated home offering an ideal layout for large or multi-generational families.The main level features 4 bedrooms, including a spacious primary suite and a versatile bonus bedroom—perfect for guests, a home office, or playroom. The open-concept kitchen is a showstopper with modern cabinetry, quartz countertops, and plenty of space to gather and entertain.Upstairs, you'll find two more bedrooms, a large bathroom and a huge loft complete with a cozy fireplace and its own private balcony—ideal for a game room, media space, or second living area.
Step outside to your backyard oasis with a sparkling pool recently resurfaced with Pebble tek. RV Gare and RV Parking, lots of room for all the toys or extra vehicles.
Location
State AZ
County Maricopa
Community Catalina Lot 1-98
Area Maricopa
Direction South on 75th Ave to Corrine. Left on Corrine, then Right on 72nd Drive. Home is on the south east corner of 72nd Dr and Larkspur
Rooms
Other Rooms Separate Workshop, Loft, Great Room, Family Room
Master Bedroom Split
Den/Bedroom Plus 8
Separate Den/Office Y
Interior
Interior Features High Speed Internet, Double Vanity, Master Downstairs, Eat-in Kitchen, Pantry, Full Bth Master Bdrm
Heating Electric
Cooling Central Air, Ceiling Fan(s)
Flooring Flooring
Fireplaces Type 1 Fireplace
Fireplace Yes
Window Features Skylight(s)
SPA Heated
Exterior
Exterior Feature Playground, Storage
Parking Features RV Access/Parking, RV Gate
Garage Spaces 2.0
Garage Description 2.0
Fence Block
Pool Diving Pool
Community Features Playground
Utilities Available SRP
Roof Type Tile
Porch Covered Patio(s), Patio
Total Parking Spaces 2
Private Pool Yes
Building
Lot Description Sprinklers In Rear, Sprinklers In Front, Cul-De-Sac
Story 2
Builder Name Unknown
Sewer Public Sewer
Water City Water
Structure Type Playground,Storage
New Construction No
Schools
Elementary Schools Oakwood Elementary School
Middle Schools Oakwood Elementary School
High Schools Cactus High School
School District Peoria Unified School District
Others
HOA Fee Include No Fees
Senior Community No
Tax ID 200-77-833
Ownership Fee Simple
Acceptable Financing Cash, Conventional
Horse Property N
Disclosures Seller Discl Avail
Possession Close Of Escrow
Listing Terms Cash, Conventional
Financing Conventional
Read Less Info
Want to know what your home might be worth? Contact us for a FREE valuation!

Our team is ready to help you sell your home for the highest possible price ASAP

Copyright 2025 Arizona Regional Multiple Listing Service, Inc. All rights reserved.
Bought with Realty ONE Group
GET MORE INFORMATION

Real Estate Consultant | License ID: SA549850000






