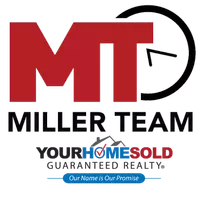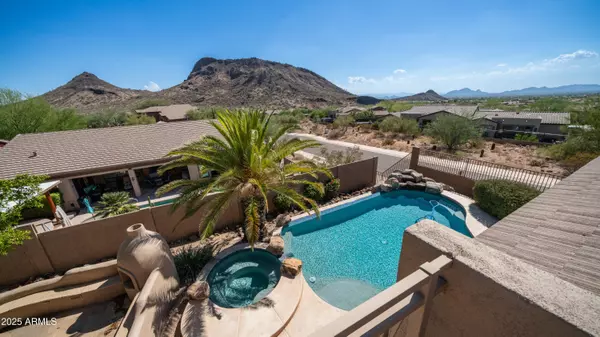$1,050,000
$1,050,000
For more information regarding the value of a property, please contact us for a free consultation.
5 Beds
4 Baths
3,705 SqFt
SOLD DATE : 09/30/2025
Key Details
Sold Price $1,050,000
Property Type Single Family Home
Sub Type Single Family Residence
Listing Status Sold
Purchase Type For Sale
Square Footage 3,705 sqft
Price per Sqft $283
Subdivision Paloma Paseo
MLS Listing ID 6890836
Sold Date 09/30/25
Bedrooms 5
HOA Fees $26/Semi-Annually
HOA Y/N Yes
Year Built 1996
Annual Tax Amount $3,852
Tax Year 2024
Lot Size 9,080 Sqft
Acres 0.21
Property Sub-Type Single Family Residence
Source Arizona Regional Multiple Listing Service (ARMLS)
Property Description
Beautiful Home with Amazing Views on an Elevated Cul-de-sac lot. Open Kitchen with Granite Island, Stainless appliances and upgraded cabinetry. Soaring Ceilings throughout the family room, Kitchen and formal living and dining rooms. Family room has Gas Fireplace with Stone Accents. Backyard features Infinity edge pool with rock waterfall, spa and BBQ, Mini Kitchen and covered patio with flagstone decking. Master bedroom on first floor with Walkin shower, soaking tub dual vanities with granite counters and Walkin closet. Upstairs features large loft plus Gameroom with 3 bedrooms and 2 baths with balcony off the back. Travertine Flooring and wood shutters throughout. Enjoy the amazing views sunsets and city lights at night in your new backyard. Master down with another full bed and bath New exterior paint, new interior paint upstairs and most of the downstairs, new dishwasher, refrigerator, new shutters, new large AC, new most of the roof has been redone as well.
Location
State AZ
County Maricopa
Community Paloma Paseo
Area Maricopa
Direction North on 136th St to Desert Cove, East on Desert Cove to 140th St, South on 140th St to Mercer, East on Mercer to 140th Way, South on 140th Way to Sahuaro, West on Sahuaro to home on South side
Rooms
Other Rooms Loft, Family Room
Master Bedroom Downstairs
Den/Bedroom Plus 6
Separate Den/Office N
Interior
Interior Features High Speed Internet, Granite Counters, Double Vanity, Master Downstairs, Eat-in Kitchen, Breakfast Bar, Vaulted Ceiling(s), Kitchen Island, Pantry, Full Bth Master Bdrm, Separate Shwr & Tub
Heating Natural Gas
Cooling Central Air
Flooring Carpet, Laminate, Stone
Fireplaces Type 2 Fireplace, Exterior Fireplace, Family Room, Gas
Fireplace Yes
Window Features Dual Pane
Appliance Gas Cooktop, Water Purifier
SPA None
Laundry Engy Star (See Rmks)
Exterior
Exterior Feature Built-in Barbecue
Garage Spaces 3.0
Garage Description 3.0
Fence Block
Pool Play Pool, Heated
Community Features Biking/Walking Path
Utilities Available SRP
View City Light View(s)
Roof Type Tile
Porch Covered Patio(s)
Total Parking Spaces 3
Private Pool Yes
Building
Lot Description Sprinklers In Rear, Gravel/Stone Front, Gravel/Stone Back, Auto Timer H2O Front, Auto Timer H2O Back
Story 2
Builder Name Coventry
Sewer Public Sewer
Water City Water
Structure Type Built-in Barbecue
New Construction No
Schools
Elementary Schools Anasazi Elementary
Middle Schools Mountainside Middle School
High Schools Desert Mountain High School
School District Scottsdale Unified District
Others
HOA Name Paloma
HOA Fee Include Maintenance Grounds
Senior Community No
Tax ID 217-30-218
Ownership Fee Simple
Acceptable Financing Cash, Conventional, FHA, VA Loan
Horse Property N
Disclosures Agency Discl Req, Seller Discl Avail
Possession By Agreement
Listing Terms Cash, Conventional, FHA, VA Loan
Financing Conventional
Read Less Info
Want to know what your home might be worth? Contact us for a FREE valuation!

Our team is ready to help you sell your home for the highest possible price ASAP

Copyright 2025 Arizona Regional Multiple Listing Service, Inc. All rights reserved.
Bought with Jason Mitchell Real Estate
GET MORE INFORMATION

Real Estate Consultant | License ID: SA549850000






