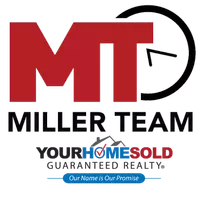$420,000
$429,900
2.3%For more information regarding the value of a property, please contact us for a free consultation.
4 Beds
2 Baths
1,627 SqFt
SOLD DATE : 09/30/2025
Key Details
Sold Price $420,000
Property Type Single Family Home
Sub Type Single Family Residence
Listing Status Sold
Purchase Type For Sale
Square Footage 1,627 sqft
Price per Sqft $258
Subdivision Skyline Vista 2
MLS Listing ID 6872037
Sold Date 09/30/25
Style Ranch
Bedrooms 4
HOA Y/N No
Year Built 1957
Annual Tax Amount $2,048
Tax Year 2024
Lot Size 5,906 Sqft
Acres 0.14
Property Sub-Type Single Family Residence
Source Arizona Regional Multiple Listing Service (ARMLS)
Property Description
Charming Remodeled Home!
Step into this beautifully updated 4-bedroom, 2-bathroom home that perfectly blends comfort and style. Featuring a sleek contemporary design, the interior showcases a neutral color palette and durable luxury vinyl flooring throughout. The fully updated kitchen is equipped with stainless steel appliances and modern finishes—ideal for cooking and entertaining. Outside, enjoy a low-maintenance backyard with high-quality turf, perfect for relaxing or hosting guests. This move-in-ready gem offers both elegance and everyday functionality.
Location
State AZ
County Maricopa
Community Skyline Vista 2
Area Maricopa
Rooms
Master Bedroom Not split
Den/Bedroom Plus 4
Separate Den/Office N
Interior
Interior Features Granite Counters, No Interior Steps, 3/4 Bath Master Bdrm
Heating Electric
Cooling Central Air
Flooring Vinyl
Fireplaces Type None
Fireplace No
Window Features Dual Pane
SPA None
Laundry Other, Wshr/Dry HookUp Only
Exterior
Fence Block
Pool None
Utilities Available SRP
Roof Type Composition
Private Pool No
Building
Lot Description Gravel/Stone Front, Gravel/Stone Back, Synthetic Grass Back
Story 1
Builder Name Unknown
Sewer Public Sewer
Water City Water
Architectural Style Ranch
New Construction No
Schools
Elementary Schools Desert View Elementary School
Middle Schools Royal Palm Middle School
High Schools Sunnyslope High School
School District Glendale Union High School District
Others
HOA Fee Include No Fees
Senior Community No
Tax ID 160-07-121
Ownership Fee Simple
Acceptable Financing Cash, Conventional, FHA, VA Loan
Horse Property N
Disclosures Agency Discl Req, Seller Discl Avail
Possession Close Of Escrow
Listing Terms Cash, Conventional, FHA, VA Loan
Financing FHA
Read Less Info
Want to know what your home might be worth? Contact us for a FREE valuation!

Our team is ready to help you sell your home for the highest possible price ASAP

Copyright 2025 Arizona Regional Multiple Listing Service, Inc. All rights reserved.
Bought with LPT Realty, LLC
GET MORE INFORMATION

Real Estate Consultant | License ID: SA549850000






