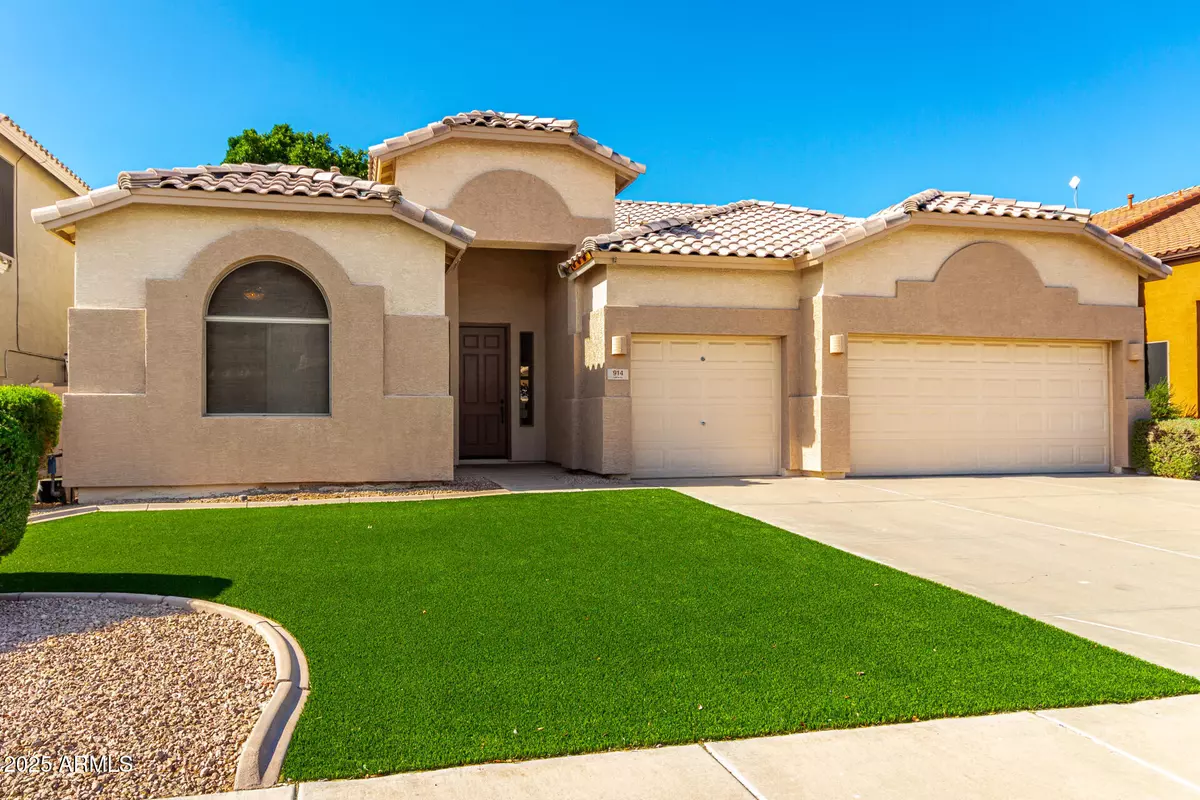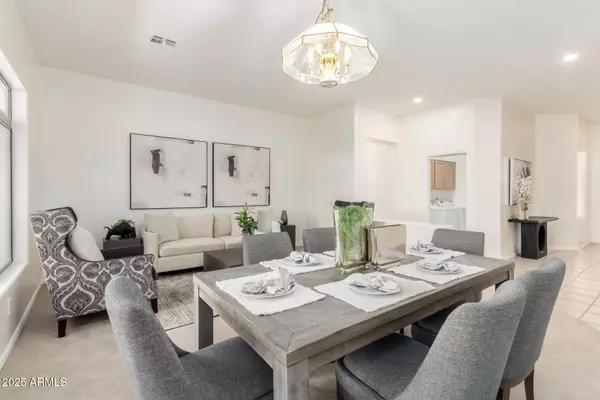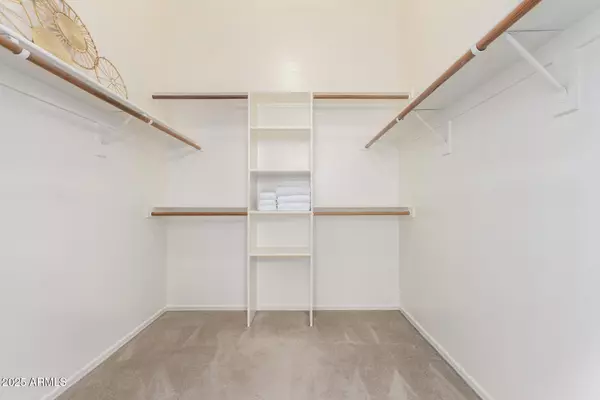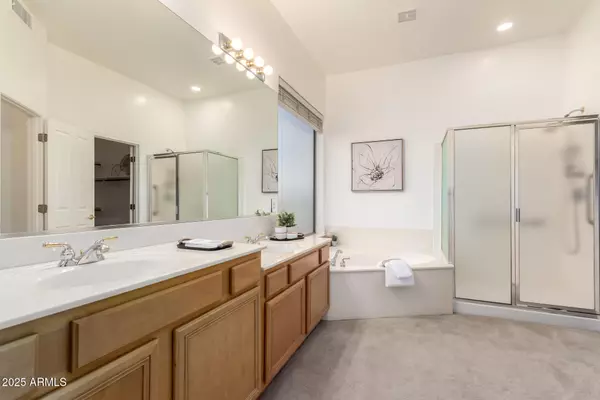$565,000
$569,900
0.9%For more information regarding the value of a property, please contact us for a free consultation.
4 Beds
2 Baths
2,214 SqFt
SOLD DATE : 10/01/2025
Key Details
Sold Price $565,000
Property Type Single Family Home
Sub Type Single Family Residence
Listing Status Sold
Purchase Type For Sale
Square Footage 2,214 sqft
Price per Sqft $255
Subdivision Sonesta Estates Unit 2
MLS Listing ID 6891550
Sold Date 10/01/25
Style Santa Barbara/Tuscan
Bedrooms 4
HOA Fees $52/mo
HOA Y/N Yes
Year Built 1997
Annual Tax Amount $2,455
Tax Year 2024
Lot Size 7,144 Sqft
Acres 0.16
Property Sub-Type Single Family Residence
Source Arizona Regional Multiple Listing Service (ARMLS)
Property Description
Exceptional Opportunity! This 4-bedroom home offers space, comfort, and a prime Gilbert location—just minutes from the Heritage District's dining and entertainment. With its curb appeal and 3-car garage featuring epoxy floors and built-ins, the potential is clear. Inside, you'll find a bright layout with fresh paint, tile in high-traffic areas, and a welcoming fireplace. The kitchen provides ample counter space, an island, and maple cabinetry—ready for your own updates and style. The primary suite includes patio access, a walk-in closet, and dual sinks. Outdoors, enjoy the covered patio and relaxing rock waterfall spa. A true gem with room to personalize and create your dream home!
Location
State AZ
County Maricopa
Community Sonesta Estates Unit 2
Area Maricopa
Direction From US-60 ... SOUTH on Stapley Dr (turns into Cooper Rd), WEST on Velero St, SOUTH on Surfside Dr, EAST on Juniper Ave, SOUTH on Tiago Dr, WEST on Heather Ave. Property will be on the north side of the road.
Rooms
Other Rooms Family Room
Master Bedroom Split
Den/Bedroom Plus 4
Separate Den/Office N
Interior
Interior Features High Speed Internet, Double Vanity, Eat-in Kitchen, Breakfast Bar, 9+ Flat Ceilings, No Interior Steps, Kitchen Island, Pantry, Full Bth Master Bdrm, Separate Shwr & Tub, Laminate Counters
Heating Natural Gas
Cooling Central Air, Ceiling Fan(s)
Flooring Carpet, Tile
Fireplaces Type 1 Fireplace, Family Room, Gas
Fireplace Yes
SPA Private
Exterior
Parking Features Garage Door Opener, Direct Access, Attch'd Gar Cabinets
Garage Spaces 3.0
Garage Description 3.0
Fence Block
Community Features Playground
Utilities Available SRP
Roof Type Tile
Porch Covered Patio(s), Patio
Total Parking Spaces 3
Private Pool No
Building
Lot Description Sprinklers In Rear, Sprinklers In Front, Desert Back, Desert Front, Gravel/Stone Back, Synthetic Grass Frnt, Auto Timer H2O Front, Auto Timer H2O Back
Story 1
Builder Name Scott Homes
Sewer Public Sewer
Water City Water
Architectural Style Santa Barbara/Tuscan
New Construction No
Schools
Elementary Schools Playa Del Rey Elementary School
Middle Schools Mesquite Jr High School
High Schools Mesquite High School
School District Gilbert Unified District
Others
HOA Name Sonesta Estates HOA
HOA Fee Include Maintenance Grounds
Senior Community No
Tax ID 310-08-087
Ownership Fee Simple
Acceptable Financing Cash, Conventional
Horse Property N
Disclosures Agency Discl Req
Possession Close Of Escrow
Listing Terms Cash, Conventional
Financing Conventional
Read Less Info
Want to know what your home might be worth? Contact us for a FREE valuation!

Our team is ready to help you sell your home for the highest possible price ASAP

Copyright 2025 Arizona Regional Multiple Listing Service, Inc. All rights reserved.
Bought with RE/MAX Fine Properties
GET MORE INFORMATION

Real Estate Consultant | License ID: SA549850000






