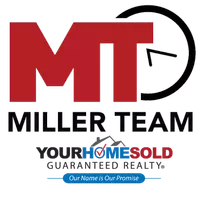$740,000
$765,000
3.3%For more information regarding the value of a property, please contact us for a free consultation.
3 Beds
2 Baths
2,138 SqFt
SOLD DATE : 10/02/2025
Key Details
Sold Price $740,000
Property Type Single Family Home
Sub Type Single Family Residence
Listing Status Sold
Purchase Type For Sale
Square Footage 2,138 sqft
Price per Sqft $346
Subdivision No Subdivision
MLS Listing ID 6894353
Sold Date 10/02/25
Style Territorial/Santa Fe
Bedrooms 3
HOA Y/N No
Year Built 2000
Annual Tax Amount $1,670
Tax Year 2024
Lot Size 1.003 Acres
Acres 1.0
Property Sub-Type Single Family Residence
Source Arizona Regional Multiple Listing Service (ARMLS)
Property Description
Welcome to your private oasis in beautiful Rio Verde! Nestled on a full acre, this NO HOA horse property offers the perfect blend of rural charm and modern convenience. Enjoy excellent use of space featuring two well-appointed horse stalls with ample room for tack and equipment storage. The split floorplan home boasts three spacious bedrooms, a cozy den, and two bathrooms, all centered around an open-concept great room with a warm fireplace.
Step outside to a thoughtfully designed backyard made for entertaining, complete with a built-in BBQ and generous patio space. There's abundant room for RVs, trailers, and all your desert toys, making this property ideal for outdoor enthusiasts. Secluded yet minutes from town, this gem delivers comfort, function, privacy and freedom!
Location
State AZ
County Maricopa
Community No Subdivision
Area Maricopa
Direction From Dynamite (Rio Verde Dr.), go North on 152nd St to Dixileta, paved road will turn into a dirt road. Turn right (East); go to 154th Street and turn right (South); turn left after three houses just after the fence wall ends. It is the 2nd (and last house) on the right and the end of the street.
Rooms
Other Rooms Great Room
Master Bedroom Split
Den/Bedroom Plus 4
Separate Den/Office Y
Interior
Interior Features Double Vanity, Eat-in Kitchen, 9+ Flat Ceilings, Central Vacuum, No Interior Steps, Kitchen Island, Pantry, Full Bth Master Bdrm, Separate Shwr & Tub
Heating Electric
Cooling Central Air, Ceiling Fan(s)
Flooring Tile, Wood
Fireplaces Type Fire Pit
Fireplace Yes
SPA None
Exterior
Exterior Feature Private Yard, Built-in Barbecue
Parking Features RV Access/Parking, RV Gate, Garage Door Opener, Extended Length Garage, Attch'd Gar Cabinets
Garage Spaces 3.0
Garage Description 3.0
Fence Block, Wrought Iron
Utilities Available SRP
View Mountain(s)
Roof Type Tile
Accessibility HardLow Nap Floors
Porch Covered Patio(s)
Total Parking Spaces 3
Private Pool No
Building
Lot Description Sprinklers In Front, Gravel/Stone Front
Story 1
Builder Name Uknown
Sewer Septic Tank
Water Shared Well
Architectural Style Territorial/Santa Fe
Structure Type Private Yard,Built-in Barbecue
New Construction No
Schools
Elementary Schools Horseshoe Trails Elementary School
Middle Schools Sonoran Trails Middle School
High Schools Cactus Shadows High School
School District Cave Creek Unified District
Others
HOA Fee Include No Fees
Senior Community No
Tax ID 219-37-032-Q
Ownership Fee Simple
Acceptable Financing Cash, Conventional
Horse Property Y
Disclosures Seller Discl Avail
Horse Feature Auto Water, Corral(s), Stall, Tack Room
Possession Close Of Escrow
Listing Terms Cash, Conventional
Financing Conventional
Read Less Info
Want to know what your home might be worth? Contact us for a FREE valuation!

Our team is ready to help you sell your home for the highest possible price ASAP

Copyright 2025 Arizona Regional Multiple Listing Service, Inc. All rights reserved.
Bought with Two Brothers Realty & Co
GET MORE INFORMATION

Real Estate Consultant | License ID: SA549850000






