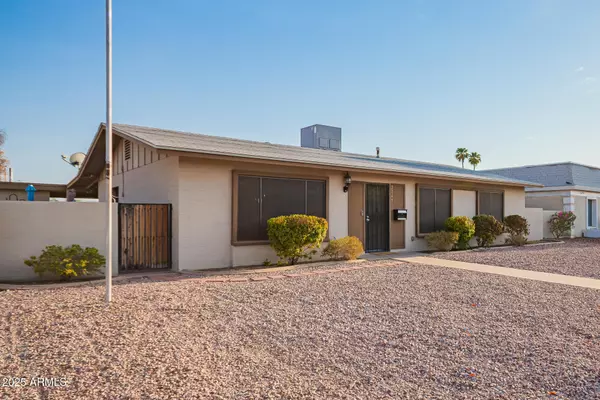$375,000
$375,000
For more information regarding the value of a property, please contact us for a free consultation.
4 Beds
2 Baths
1,469 SqFt
SOLD DATE : 10/03/2025
Key Details
Sold Price $375,000
Property Type Single Family Home
Sub Type Single Family Residence
Listing Status Sold
Purchase Type For Sale
Square Footage 1,469 sqft
Price per Sqft $255
Subdivision Valley Vista Unit 4A
MLS Listing ID 6906792
Sold Date 10/03/25
Style Ranch
Bedrooms 4
HOA Y/N No
Year Built 1968
Annual Tax Amount $877
Tax Year 2024
Lot Size 6,060 Sqft
Acres 0.14
Property Sub-Type Single Family Residence
Source Arizona Regional Multiple Listing Service (ARMLS)
Property Description
This beautifully preserved mid-century gem in sought-after Valley Vista is ready to welcome you home! Step inside to discover an airy, open layout accented by clean lines, newer wood-look flooring, abundant natural light, & a warm, earthy color palette. The updated kitchen is a true centerpiece, featuring stylish cabinetry with crown molding, generous counter space, built-in appliances, & a functional island perfect for meal prep or casual dining. The primary suite offers a private exit to the backyard, two closets, and a full bath for comfort & convenience. Out back, enjoy a low-maintenance landscape and a cozy covered patio—ideal for weekend grilling, gatherings with friends, or simply relaxing in the shade. With no HOA, you'll have the freedom to truly make this home your own!
Location
State AZ
County Maricopa
Community Valley Vista Unit 4A
Area Maricopa
Direction From I-17, head east to Cactus Rd, turn right onto N 23rd Ave, turn right. Property will be on the right.
Rooms
Other Rooms Great Room
Master Bedroom Not split
Den/Bedroom Plus 4
Separate Den/Office N
Interior
Interior Features High Speed Internet, Eat-in Kitchen, Breakfast Bar, 9+ Flat Ceilings, No Interior Steps, Kitchen Island, 3/4 Bath Master Bdrm, Laminate Counters
Heating Electric
Cooling Central Air, Ceiling Fan(s), Programmable Thmstat
Flooring Carpet, Laminate, Tile
Window Features Dual Pane
SPA None
Laundry Wshr/Dry HookUp Only
Exterior
Carport Spaces 2
Fence Block
Utilities Available APS
Roof Type Composition
Accessibility Bath Grab Bars
Porch Covered Patio(s), Patio
Private Pool No
Building
Lot Description Alley, Gravel/Stone Front, Gravel/Stone Back
Story 1
Builder Name Unknown
Sewer Public Sewer
Water City Water
Architectural Style Ranch
New Construction No
Schools
Elementary Schools Shaw Butte School
Middle Schools Mountain Sky Middle School
High Schools Thunderbird High School
School District Glendale Union High School District
Others
HOA Fee Include No Fees
Senior Community No
Tax ID 149-57-191
Ownership Fee Simple
Acceptable Financing Cash, Conventional, 1031 Exchange, FHA, VA Loan
Horse Property N
Disclosures Agency Discl Req, Seller Discl Avail
Possession Close Of Escrow
Listing Terms Cash, Conventional, 1031 Exchange, FHA, VA Loan
Financing FHA
Read Less Info
Want to know what your home might be worth? Contact us for a FREE valuation!

Our team is ready to help you sell your home for the highest possible price ASAP

Copyright 2025 Arizona Regional Multiple Listing Service, Inc. All rights reserved.
Bought with A.Z. & Associates
GET MORE INFORMATION

Real Estate Consultant | License ID: SA549850000






