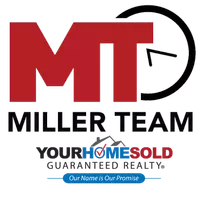$320,000
$339,000
5.6%For more information regarding the value of a property, please contact us for a free consultation.
4 Beds
2.5 Baths
2,254 SqFt
SOLD DATE : 10/03/2025
Key Details
Sold Price $320,000
Property Type Single Family Home
Sub Type Single Family Residence
Listing Status Sold
Purchase Type For Sale
Square Footage 2,254 sqft
Price per Sqft $141
Subdivision Smith Farms Parcel 3
MLS Listing ID 6835580
Sold Date 10/03/25
Bedrooms 4
HOA Fees $110/mo
HOA Y/N Yes
Year Built 2013
Annual Tax Amount $2,268
Tax Year 2024
Lot Size 4,001 Sqft
Acres 0.09
Property Sub-Type Single Family Residence
Source Arizona Regional Multiple Listing Service (ARMLS)
Property Description
This stunning two-story home offers modern comforts and versatile living spaces. With 4 spacious bedrooms and 2 1/2 baths, it accommodates families of all sizes. The kitchen boasts sleek black appliances and a convenient breakfast bar, perfect for casual dining and entertaining. Enjoy the convenience of an included washer and dryer, along with a brand new AC unit installed in 2024, complete with a 10-year warranty. The exterior features lush, low-maintenance landscaping with turf in the backyard, allowing for easy upkeep. A flexible front-room provides versatility, complete with an adjacent half bath. Fresh carpeting and new paint throughout make this home a must-see gem. VA Assumable Loan (Upon meeting qualifications and approval)
3.5% Interest Rate
New A/C Unit 2024
Location
State AZ
County Pinal
Community Smith Farms Parcel 3
Area Pinal
Direction From I-10 East, take the AZ 347 S/Queen Creek Rd exit 164, left at Smith Enke, right on White and Parker Street, right onto W Bowlin, right onto Smith Farms, left onto Helen Ct, right onto Molly Lane
Rooms
Other Rooms Loft
Den/Bedroom Plus 5
Separate Den/Office N
Interior
Interior Features High Speed Internet, Double Vanity, Breakfast Bar, 9+ Flat Ceilings, Pantry, 3/4 Bath Master Bdrm
Heating Natural Gas
Cooling Central Air
Flooring Carpet, Tile
Window Features Low-Emissivity Windows,Dual Pane,Vinyl Frame
SPA None
Laundry Wshr/Dry HookUp Only
Exterior
Garage Spaces 2.0
Garage Description 2.0
Fence Block
Community Features Playground, Biking/Walking Path
Utilities Available City Electric
Roof Type Tile
Total Parking Spaces 2
Private Pool No
Building
Lot Description Sprinklers In Front, Desert Front, Dirt Back
Story 2
Builder Name KB Homes
Sewer Public Sewer
Water City Water
New Construction No
Schools
Elementary Schools Saddleback Elementary School
Middle Schools Desert Wind Middle School
High Schools Maricopa High School
School District Maricopa Unified School District
Others
HOA Name Desert Passage
HOA Fee Include Cable TV,Maintenance Grounds
Senior Community No
Tax ID 512-39-138
Ownership Fee Simple
Acceptable Financing Cash, Conventional, FHA, USDA Loan, VA Loan
Horse Property N
Disclosures None
Possession Close Of Escrow
Listing Terms Cash, Conventional, FHA, USDA Loan, VA Loan
Financing VA
Read Less Info
Want to know what your home might be worth? Contact us for a FREE valuation!

Our team is ready to help you sell your home for the highest possible price ASAP

Copyright 2025 Arizona Regional Multiple Listing Service, Inc. All rights reserved.
Bought with AZ Valley Realty
GET MORE INFORMATION

Real Estate Consultant | License ID: SA549850000






