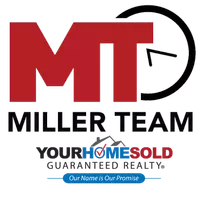$818,000
$825,000
0.8%For more information regarding the value of a property, please contact us for a free consultation.
3 Beds
2 Baths
1,850 SqFt
SOLD DATE : 10/03/2025
Key Details
Sold Price $818,000
Property Type Single Family Home
Sub Type Single Family Residence
Listing Status Sold
Purchase Type For Sale
Square Footage 1,850 sqft
Price per Sqft $442
Subdivision Park Scottsdale 8
MLS Listing ID 6875793
Sold Date 10/03/25
Bedrooms 3
HOA Y/N No
Year Built 1966
Annual Tax Amount $2,072
Tax Year 2024
Lot Size 7,722 Sqft
Acres 0.18
Property Sub-Type Single Family Residence
Source Arizona Regional Multiple Listing Service (ARMLS)
Property Description
Remodeled from top to bottom, this stunning residence offers modern style, comfort, and functionality throughout. Step into a light-filled open floor plan with generous living spaces, including a cozy fireplace in the family room and formal living and dining areas—perfect for everyday living and entertaining. The modern kitchen is a true showstopper, featuring a large center island with breakfast bar, pendant lighting, subway tile backsplash, stainless steel appliances including a built-in double fridge/freezer, and custom cabinetry with elegant crown molding. The beautiful primary suite offers a spacious walk-in closet and a stylish en-suite bath with dual sinks and contemporary finishes. French doors lead to the backyard retreat—complete with a sparkling pool.
Location
State AZ
County Maricopa
Community Park Scottsdale 8
Area Maricopa
Direction East on E McDonald Dr, Left on N 86th St, Right on E Rose Ln, Left on N 87th St, Right on E Citrus Way. Property will be on the right.
Rooms
Other Rooms Great Room, Family Room
Master Bedroom Split
Den/Bedroom Plus 3
Separate Den/Office N
Interior
Interior Features High Speed Internet, Double Vanity, Eat-in Kitchen, Breakfast Bar, 9+ Flat Ceilings, No Interior Steps, Kitchen Island, Pantry, 3/4 Bath Master Bdrm
Heating Electric
Cooling Central Air, Ceiling Fan(s)
Flooring Carpet, Tile
Fireplaces Type Family Room
Fireplace Yes
Window Features Dual Pane
SPA None
Laundry Wshr/Dry HookUp Only
Exterior
Parking Features Garage Door Opener, Direct Access
Garage Spaces 2.0
Garage Description 2.0
Fence Block
Community Features Biking/Walking Path
Utilities Available SRP
Roof Type Composition
Porch Covered Patio(s), Patio
Total Parking Spaces 2
Private Pool Yes
Building
Lot Description Sprinklers In Rear, Sprinklers In Front, Desert Back, Desert Front, Cul-De-Sac
Story 1
Builder Name HALLCRAFT HOMES
Sewer Public Sewer
Water City Water
New Construction No
Schools
Elementary Schools Pueblo Elementary School
Middle Schools Mohave Middle School
High Schools Saguaro High School
School District Scottsdale Unified District
Others
HOA Fee Include No Fees
Senior Community No
Tax ID 174-10-448
Ownership Fee Simple
Acceptable Financing Cash, Conventional, FHA, VA Loan
Horse Property N
Disclosures Agency Discl Req, Seller Discl Avail
Possession Close Of Escrow
Listing Terms Cash, Conventional, FHA, VA Loan
Financing Conventional
Read Less Info
Want to know what your home might be worth? Contact us for a FREE valuation!

Our team is ready to help you sell your home for the highest possible price ASAP

Copyright 2025 Arizona Regional Multiple Listing Service, Inc. All rights reserved.
Bought with Fathom Realty Elite
GET MORE INFORMATION

Real Estate Consultant | License ID: SA549850000






