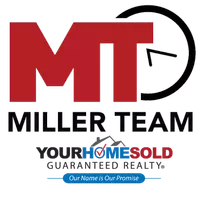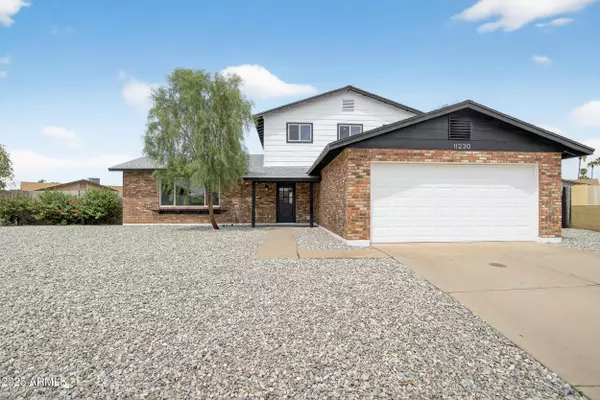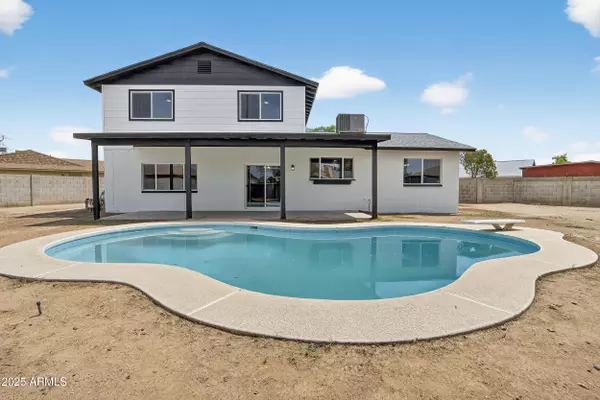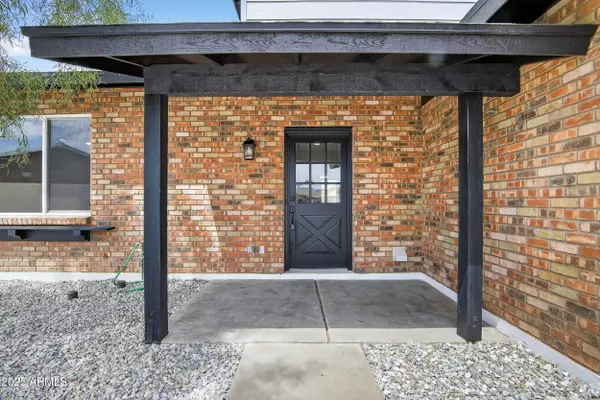$535,000
$535,000
For more information regarding the value of a property, please contact us for a free consultation.
4 Beds
2.5 Baths
2,105 SqFt
SOLD DATE : 10/03/2025
Key Details
Sold Price $535,000
Property Type Single Family Home
Sub Type Single Family Residence
Listing Status Sold
Purchase Type For Sale
Square Footage 2,105 sqft
Price per Sqft $254
Subdivision Greenbrier Unit 8
MLS Listing ID 6912619
Sold Date 10/03/25
Bedrooms 4
HOA Y/N No
Year Built 1981
Annual Tax Amount $1,199
Tax Year 2024
Lot Size 0.319 Acres
Acres 0.32
Property Sub-Type Single Family Residence
Source Arizona Regional Multiple Listing Service (ARMLS)
Property Description
Welcome to this beautifully renovated home in the heart of Glendale, nestled on a premium cul-de-sac lot spanning over a quarter acre. Fully updated in 2025, this property showcases modern upgrades throughout, including waterproof luxury vinyl flooring, all-new cabinetry, granite countertops, 5½-inch baseboards, and freshly re-textured walls with a clean, contemporary paint palette. Brand-new dual-pane windows fill the home with natural light, while a newer roof and insulated garage door provide lasting peace of mind. The spacious backyard is perfect for entertaining, featuring a recently re-plastered pool and ample room to create your own outdoor retreat. Fresh gravel in the front yard enhances curb appeal, while the RV gate offers convenience for recreational vehicles and toys. With its blend of style, comfort, and function, this move-in ready Glendale gem is the perfect place to call home.
Location
State AZ
County Maricopa
Community Greenbrier Unit 8
Area Maricopa
Direction Please use GPS
Rooms
Other Rooms Great Room
Master Bedroom Upstairs
Den/Bedroom Plus 5
Separate Den/Office Y
Interior
Interior Features Granite Counters, Double Vanity, Upstairs, Full Bth Master Bdrm
Heating Electric, Ceiling
Cooling Central Air, Ceiling Fan(s)
Flooring Vinyl
SPA None
Laundry Engy Star (See Rmks), Wshr/Dry HookUp Only
Exterior
Parking Features RV Access/Parking, RV Gate, Direct Access
Garage Spaces 2.0
Garage Description 2.0
Fence Block
Pool Diving Pool
Community Features Near Bus Stop, Biking/Walking Path
Utilities Available SRP
Roof Type Composition
Porch Covered Patio(s)
Total Parking Spaces 2
Private Pool Yes
Building
Lot Description Cul-De-Sac, Dirt Back, Gravel/Stone Front
Story 2
Builder Name UNKNOWN
Sewer Public Sewer
Water City Water
New Construction No
Schools
Elementary Schools Desert Palms Elementary School
Middle Schools Desert Palms Elementary School
High Schools Ironwood High School
School District Peoria Unified School District
Others
HOA Fee Include No Fees
Senior Community No
Tax ID 148-25-316
Ownership Fee Simple
Acceptable Financing Cash, Conventional, 1031 Exchange, FHA, VA Loan
Horse Property N
Disclosures Seller Discl Avail
Possession Close Of Escrow
Listing Terms Cash, Conventional, 1031 Exchange, FHA, VA Loan
Financing FHA
Read Less Info
Want to know what your home might be worth? Contact us for a FREE valuation!

Our team is ready to help you sell your home for the highest possible price ASAP

Copyright 2025 Arizona Regional Multiple Listing Service, Inc. All rights reserved.
Bought with West USA Realty
GET MORE INFORMATION

Real Estate Consultant | License ID: SA549850000






