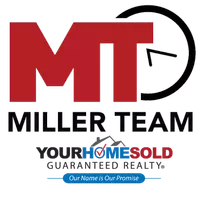$475,000
$489,000
2.9%For more information regarding the value of a property, please contact us for a free consultation.
3 Beds
2 Baths
1,896 SqFt
SOLD DATE : 10/06/2025
Key Details
Sold Price $475,000
Property Type Single Family Home
Sub Type Single Family Residence
Listing Status Sold
Purchase Type For Sale
Square Footage 1,896 sqft
Price per Sqft $250
Subdivision Woodglen
MLS Listing ID 6899582
Sold Date 10/06/25
Bedrooms 3
HOA Y/N No
Year Built 1979
Annual Tax Amount $1,608
Tax Year 2024
Lot Size 7,767 Sqft
Acres 0.18
Property Sub-Type Single Family Residence
Source Arizona Regional Multiple Listing Service (ARMLS)
Property Description
Beautiful 3 Bed/2 Bath Home on desirable Corner Lot - in Prime Mesa Location!
Welcome to this beautifully maintained single-story home. This home features elegant travertine flooring throughout, granite countertops in the kitchen, with double ovens, and a cozy fireplace in living room. A large yard with RV gate for extra parking, and Flagstone patio. Enjoy energy efficiency with dual pane windows. In 2024 owner installed fresh attic insulation, new water heater, new water softener and new dishwasher. In 2025 new A/C unit installed.
Spacious layout ideal for entertaining and everyday living.
Just minutes from ASU, Sky Harbor Airport, shopping, restaurants, and major freeways—this home offers unbeatable convenience and lifestyle.
Don't miss your chance to own this move-in ready home.
Location
State AZ
County Maricopa
Community Woodglen
Area Maricopa
Direction From Baseline go south onto Ext Rd. then turn west onto Kiva Ave. then turn south onto Lindner Ave. First house on the corner, right-hand side.
Rooms
Other Rooms Family Room
Den/Bedroom Plus 3
Separate Den/Office N
Interior
Interior Features Granite Counters, Eat-in Kitchen, Pantry, Full Bth Master Bdrm
Heating Electric
Cooling Central Air, Ceiling Fan(s)
Flooring Carpet, Stone
Fireplaces Type Family Room
Fireplace Yes
Window Features Low-Emissivity Windows,Dual Pane,ENERGY STAR Qualified Windows,Vinyl Frame
Appliance Electric Cooktop, Water Purifier
SPA None
Exterior
Parking Features RV Access/Parking, RV Gate, Garage Door Opener
Garage Spaces 2.0
Garage Description 2.0
Fence Block
Utilities Available SRP
Roof Type Composition
Porch Patio
Total Parking Spaces 2
Private Pool No
Building
Lot Description Corner Lot, Gravel/Stone Front, Gravel/Stone Back
Story 1
Builder Name UNK
Sewer Public Sewer
Water City Water
New Construction No
Schools
Elementary Schools Crismon Elementary School
Middle Schools Rhodes Junior High School
High Schools Dobson High School
School District Mesa Unified District
Others
HOA Fee Include No Fees
Senior Community No
Tax ID 302-04-583
Ownership Fee Simple
Acceptable Financing Cash, Conventional, FHA, VA Loan
Horse Property N
Disclosures Agency Discl Req, Seller Discl Avail
Possession Close Of Escrow
Listing Terms Cash, Conventional, FHA, VA Loan
Financing FHA
Read Less Info
Want to know what your home might be worth? Contact us for a FREE valuation!

Our team is ready to help you sell your home for the highest possible price ASAP

Copyright 2025 Arizona Regional Multiple Listing Service, Inc. All rights reserved.
Bought with Real Broker
GET MORE INFORMATION

Real Estate Consultant | License ID: SA549850000






