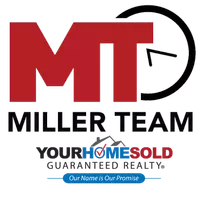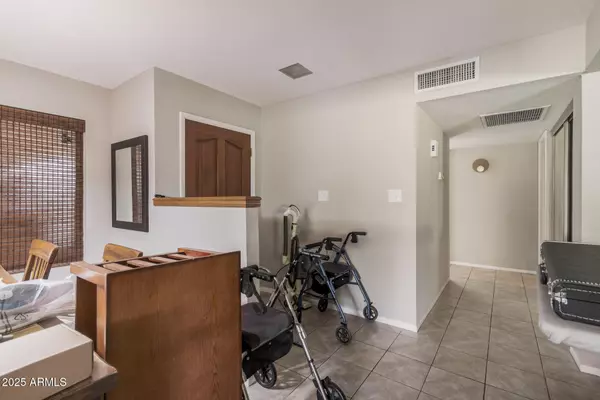$360,000
$380,000
5.3%For more information regarding the value of a property, please contact us for a free consultation.
3 Beds
2 Baths
1,822 SqFt
SOLD DATE : 10/06/2025
Key Details
Sold Price $360,000
Property Type Single Family Home
Sub Type Single Family Residence
Listing Status Sold
Purchase Type For Sale
Square Footage 1,822 sqft
Price per Sqft $197
Subdivision Greenbrier Unit 7
MLS Listing ID 6901643
Sold Date 10/06/25
Style Ranch
Bedrooms 3
HOA Y/N No
Year Built 1979
Annual Tax Amount $984
Tax Year 2024
Lot Size 7,671 Sqft
Acres 0.18
Property Sub-Type Single Family Residence
Source Arizona Regional Multiple Listing Service (ARMLS)
Property Description
Fantastic opportunity to own this charming 3-bed, 2-bath home in a great Glendale location! Displaying a grassy front yard & a 2-car garage w/extended driveway. Discover an inviting interior showcasing vaulted ceilings, abundant natural light, neutral paint, tile floors in common areas, and soft carpet in bedrooms. The cozy dining area seamlessly flows onto the welcoming living area! The separate family room features a fireplace & sliding doors to the back. The kitchen boasts built-in appliances, ample wood cabinetry, and a peninsula w/breakfast bar. The primary bedroom includes patio access, a walk-in closet, and a private bathroom w/dual granite sinks. If you want to relax or have a fun BBQ, check out the large backyard offering a covered patio & a lush lawn! Don't miss out on this gem!
Location
State AZ
County Maricopa
Community Greenbrier Unit 7
Area Maricopa
Direction Head west on W Peoria Ave, Turn right onto N 53rd Ave, Turn left onto W Garden Dr. The property will be on the right.
Rooms
Other Rooms Great Room, Family Room
Den/Bedroom Plus 3
Separate Den/Office N
Interior
Interior Features High Speed Internet, Double Vanity, Breakfast Bar, Vaulted Ceiling(s), Pantry, Full Bth Master Bdrm, Laminate Counters
Heating Electric
Cooling Central Air
Flooring Carpet, Tile
Fireplaces Type Family Room
Fireplace Yes
Window Features Dual Pane
Appliance Electric Cooktop
SPA None
Laundry Wshr/Dry HookUp Only
Exterior
Parking Features Garage Door Opener, Direct Access
Garage Spaces 2.0
Garage Description 2.0
Fence Block
Utilities Available SRP
Roof Type Composition
Porch Covered Patio(s)
Total Parking Spaces 2
Private Pool No
Building
Lot Description Gravel/Stone Back, Grass Front, Grass Back, Auto Timer H2O Front, Auto Timer H2O Back
Story 1
Builder Name UNK
Sewer Public Sewer
Water City Water
Architectural Style Ranch
New Construction No
Schools
Elementary Schools Desert Palms Elementary School
Middle Schools Desert Palms Elementary School
High Schools Ironwood High School
School District Peoria Unified School District
Others
HOA Fee Include No Fees
Senior Community No
Tax ID 148-26-370
Ownership Fee Simple
Acceptable Financing Cash, Conventional
Horse Property N
Disclosures Agency Discl Req, Seller Discl Avail
Possession Close Of Escrow
Listing Terms Cash, Conventional
Financing Conventional
Read Less Info
Want to know what your home might be worth? Contact us for a FREE valuation!

Our team is ready to help you sell your home for the highest possible price ASAP

Copyright 2025 Arizona Regional Multiple Listing Service, Inc. All rights reserved.
Bought with Realty ONE Group
GET MORE INFORMATION

Real Estate Consultant | License ID: SA549850000






