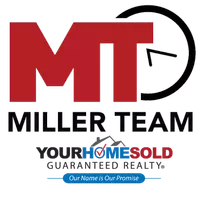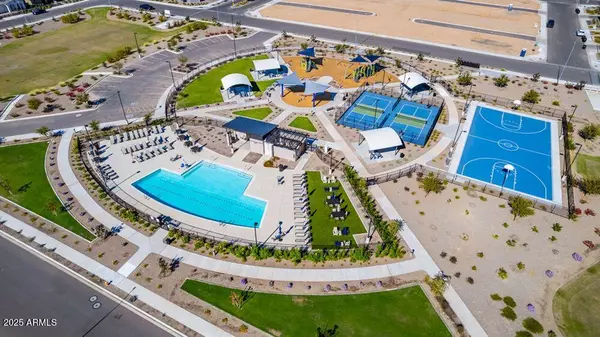$575,355
$575,355
For more information regarding the value of a property, please contact us for a free consultation.
4 Beds
3 Baths
2,815 SqFt
SOLD DATE : 10/06/2025
Key Details
Sold Price $575,355
Property Type Single Family Home
Sub Type Single Family Residence
Listing Status Sold
Purchase Type For Sale
Square Footage 2,815 sqft
Price per Sqft $204
Subdivision Parkside Phase 2
MLS Listing ID 6904002
Sold Date 10/06/25
Style Santa Barbara/Tuscan
Bedrooms 4
HOA Fees $128/mo
HOA Y/N Yes
Year Built 2025
Annual Tax Amount $6,218
Tax Year 2024
Lot Size 5,500 Sqft
Acres 0.13
Property Sub-Type Single Family Residence
Source Arizona Regional Multiple Listing Service (ARMLS)
Property Description
New Construction - October Completion! Built by America's Most Trusted Homebuilder. Welcome to the 40-RM4 at 10253 W Crittenden Lane in Parkside Los Cielos. The 40-RM4 is a spacious two-story home offering 4 bedrooms and 3 baths. The open-concept design seamlessly connects the kitchen, dining, and great room—perfect for everyday living and entertaining. A private bedroom and full bath on the first floor create an ideal space for guests or a quiet home office. Upstairs, the primary bedroom features a walk-in closet and bath, joined by two more bedrooms. In Parkside Los Cielos, you'll enjoy access to a sparkling pool, playground, sports courts, and a peaceful butterfly garden—bringing nature and neighborly connection right to your doorstep. MLS#6904002
Location
State AZ
County Maricopa
Community Parkside Phase 2
Area Maricopa
Direction Located on the Southwest corner of Indian School and 99th Avenue
Rooms
Other Rooms Loft, Great Room
Master Bedroom Upstairs
Den/Bedroom Plus 5
Separate Den/Office N
Interior
Interior Features Double Vanity, Upstairs, Eat-in Kitchen, Breakfast Bar, Kitchen Island, Pantry, 3/4 Bath Master Bdrm
Heating Natural Gas
Cooling Central Air, Programmable Thmstat
Flooring Carpet, Tile
SPA None
Laundry Wshr/Dry HookUp Only
Exterior
Parking Features Tandem Garage, Garage Door Opener, Direct Access
Garage Spaces 3.0
Garage Description 3.0
Fence Block
Community Features Pickleball, Tennis Court(s), Playground
Utilities Available SRP
Roof Type Tile
Porch Covered Patio(s), Patio
Total Parking Spaces 3
Private Pool No
Building
Lot Description Desert Front, Dirt Back
Story 2
Builder Name William Lyon Homes
Sewer Public Sewer
Water City Water
Architectural Style Santa Barbara/Tuscan
New Construction No
Schools
Elementary Schools Villa De Paz Elementary School
Middle Schools Villa De Paz Elementary School
High Schools Westview High School
School District Tolleson Union High School District
Others
HOA Name AAM
HOA Fee Include Maintenance Grounds,Street Maint,Front Yard Maint
Senior Community No
Tax ID 102-33-667
Ownership Fee Simple
Acceptable Financing Cash, Conventional, FHA, VA Loan
Horse Property N
Disclosures None
Possession Close Of Escrow
Listing Terms Cash, Conventional, FHA, VA Loan
Financing Conventional
Read Less Info
Want to know what your home might be worth? Contact us for a FREE valuation!

Our team is ready to help you sell your home for the highest possible price ASAP

Copyright 2025 Arizona Regional Multiple Listing Service, Inc. All rights reserved.
Bought with West USA Realty
GET MORE INFORMATION

Real Estate Consultant | License ID: SA549850000






