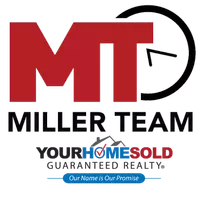$395,000
$350,000
12.9%For more information regarding the value of a property, please contact us for a free consultation.
3 Beds
2 Baths
1,660 SqFt
SOLD DATE : 10/07/2025
Key Details
Sold Price $395,000
Property Type Single Family Home
Sub Type Single Family Residence
Listing Status Sold
Purchase Type For Sale
Square Footage 1,660 sqft
Price per Sqft $237
Subdivision Cypress Ridge Phase 1
MLS Listing ID 6912763
Sold Date 10/07/25
Style Contemporary,Spanish
Bedrooms 3
HOA Fees $98/mo
HOA Y/N Yes
Year Built 2020
Annual Tax Amount $2,004
Tax Year 2024
Lot Size 5,400 Sqft
Acres 0.12
Property Sub-Type Single Family Residence
Source Arizona Regional Multiple Listing Service (ARMLS)
Property Description
Welcome to this stunning 2020-built Woodside home, perfectly situated just off the new 202 freeway—putting you minutes from anywhere in the Valley! This move-in-ready gem offers modern finishes, fresh new carpet, tile in all the traffic areas, wood in the master bedroom, and a medical-grade air scrubber integrated into the AC system—ideal for anyone with allergies or looking for cleaner indoor air. The heart of the home is the contemporary kitchen featuring upgraded 42'' cabinetry, a spacious granite island, and plenty of storage—making it the perfect space for both daily living and entertaining. Step outside to your private retreat: an upgraded oversized patio overlooking a deep, oversized lot with no backyard neighbors—ideal for enjoying Arizona's beautiful weather nearly year-round.
Location
State AZ
County Maricopa
Community Cypress Ridge Phase 1
Area Maricopa
Direction Conveniently located east off the 202 freeway and broadway, north on 57th Lane, East on Pueblo, North on 57th Dr to property
Rooms
Other Rooms Great Room
Master Bedroom Split
Den/Bedroom Plus 3
Separate Den/Office N
Interior
Interior Features High Speed Internet, Smart Home, Granite Counters, Double Vanity, Master Downstairs, Eat-in Kitchen, Breakfast Bar, 9+ Flat Ceilings, Kitchen Island, Pantry, Full Bth Master Bdrm
Heating Natural Gas, Ceiling
Cooling Central Air, Ceiling Fan(s), Programmable Thmstat
Flooring Carpet, Tile
Window Features Dual Pane
SPA None
Laundry Wshr/Dry HookUp Only
Exterior
Parking Features Garage Door Opener
Garage Spaces 2.0
Garage Description 2.0
Fence Block
Community Features Near Bus Stop, Playground, Biking/Walking Path
Utilities Available SRP
Roof Type Tile
Porch Covered Patio(s), Patio
Total Parking Spaces 2
Private Pool No
Building
Lot Description Sprinklers In Front, Desert Front, Natural Desert Back, Dirt Back, Grass Back, Auto Timer H2O Front
Story 1
Builder Name WOODSIDE HOMES
Sewer Public Sewer
Water City Water
Architectural Style Contemporary, Spanish
New Construction No
Schools
Elementary Schools Riverside Traditional School
Middle Schools Kings Ridge School
High Schools Betty Fairfax High School
School District Phoenix Union High School District
Others
HOA Name ADM management
HOA Fee Include Maintenance Grounds
Senior Community No
Tax ID 104-58-288
Ownership Fee Simple
Acceptable Financing Owner May Carry, Cash, FannieMae (HomePath), Conventional, FHA, VA Loan, Wraparound
Horse Property N
Disclosures Agency Discl Req, Seller Discl Avail
Possession Close Of Escrow
Listing Terms Owner May Carry, Cash, FannieMae (HomePath), Conventional, FHA, VA Loan, Wraparound
Financing FHA
Read Less Info
Want to know what your home might be worth? Contact us for a FREE valuation!

Our team is ready to help you sell your home for the highest possible price ASAP

Copyright 2025 Arizona Regional Multiple Listing Service, Inc. All rights reserved.
Bought with HomeSmart
GET MORE INFORMATION

Real Estate Consultant | License ID: SA549850000






