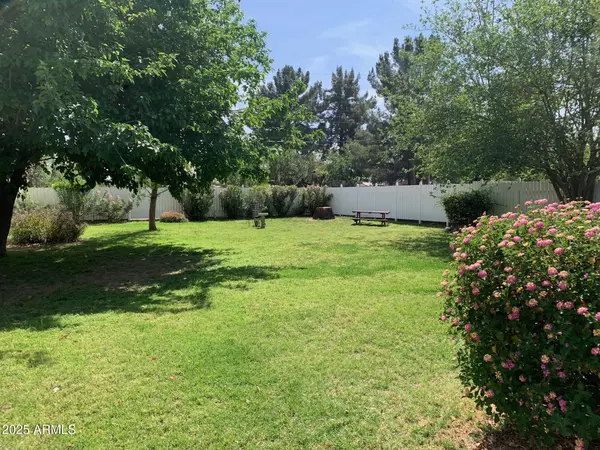$429,000
$429,000
For more information regarding the value of a property, please contact us for a free consultation.
3 Beds
2 Baths
1,485 SqFt
SOLD DATE : 10/07/2025
Key Details
Sold Price $429,000
Property Type Single Family Home
Sub Type Single Family Residence
Listing Status Sold
Purchase Type For Sale
Square Footage 1,485 sqft
Price per Sqft $288
Subdivision Northern Meadows
MLS Listing ID 6812263
Sold Date 10/07/25
Style Ranch
Bedrooms 3
HOA Y/N No
Year Built 1999
Annual Tax Amount $1,177
Tax Year 2024
Lot Size 10,800 Sqft
Acres 0.25
Property Sub-Type Single Family Residence
Source Arizona Regional Multiple Listing Service (ARMLS)
Property Description
20K Price Reduction!!! Motivated Sellers! Come see this charming single-story home in the heart of Central Phoenix! Featuring 3 spacious bedrooms, 2 baths, and 1,485 sq ft of well-designed living space, this home perfectly combines comfort, character, and convenience. Sitting on an oversized 10,800 sq ft lot, the property boasts a stunning private backyard with mature orange and mulberry trees, lush green grass (thanks to flood irrigation), and plenty of room to add a pool. It's the ideal space for entertaining, relaxing, or simply enjoying Arizona's sunshine. Inside, the home is filled with charm, from cathedral ceilings and elegant arches to custom niches and warm oak kitchen cabinets. The inviting front sitting porch adds classic curb appeal you'll love coming home to Additional highlights: Fully fenced yard with a picture-perfect white picket fence; Rare 3-wall garage storage system with extensive overhead cabinets; New dishwasher and updated appliances; Dual energy options: both gas and electric; Prime location between I-17 and Route 51 for quick access to dining, shopping, and entertainment. This home is move-in ready, full of character, and priced to sell. The sellers are motivated, come see this home today and make this Central Phoenix treasure yours!
Location
State AZ
County Maricopa
Community Northern Meadows
Area Maricopa
Direction Nothern Ave to 21st Ave | South on 21st Ave to Hayward Ave | West on Hayward Ave to house on the South side.
Rooms
Other Rooms Great Room
Master Bedroom Split
Den/Bedroom Plus 3
Separate Den/Office N
Interior
Interior Features High Speed Internet, Vaulted Ceiling(s), Full Bth Master Bdrm, Laminate Counters
Heating Natural Gas
Cooling Central Air, Ceiling Fan(s)
Flooring Carpet, Tile
Window Features Dual Pane
SPA None
Exterior
Parking Features Garage Door Opener, Direct Access, Attch'd Gar Cabinets
Garage Spaces 2.0
Garage Description 2.0
Fence Other, Block, Chain Link
Landscape Description Irrigation Back, Irrigation Front
Utilities Available SRP
Roof Type Composition
Porch Covered Patio(s)
Total Parking Spaces 2
Private Pool No
Building
Lot Description Alley, Grass Front, Grass Back, Irrigation Front, Irrigation Back
Story 1
Builder Name Sunrise Builders, Inc
Sewer Sewer in & Cnctd, Public Sewer
Water City Water
Architectural Style Ranch
New Construction No
Schools
Elementary Schools Orangewood School
Middle Schools Royal Palm Middle School
High Schools Washington High School
School District Glendale Union High School District
Others
HOA Fee Include No Fees
Senior Community No
Tax ID 157-21-126
Ownership Fee Simple
Acceptable Financing Cash, Conventional, FHA, VA Loan
Horse Property N
Disclosures Seller Discl Avail
Possession Close Of Escrow
Listing Terms Cash, Conventional, FHA, VA Loan
Financing Conventional
Read Less Info
Want to know what your home might be worth? Contact us for a FREE valuation!

Our team is ready to help you sell your home for the highest possible price ASAP

Copyright 2025 Arizona Regional Multiple Listing Service, Inc. All rights reserved.
Bought with ProSmart Realty
GET MORE INFORMATION

Real Estate Consultant | License ID: SA549850000






